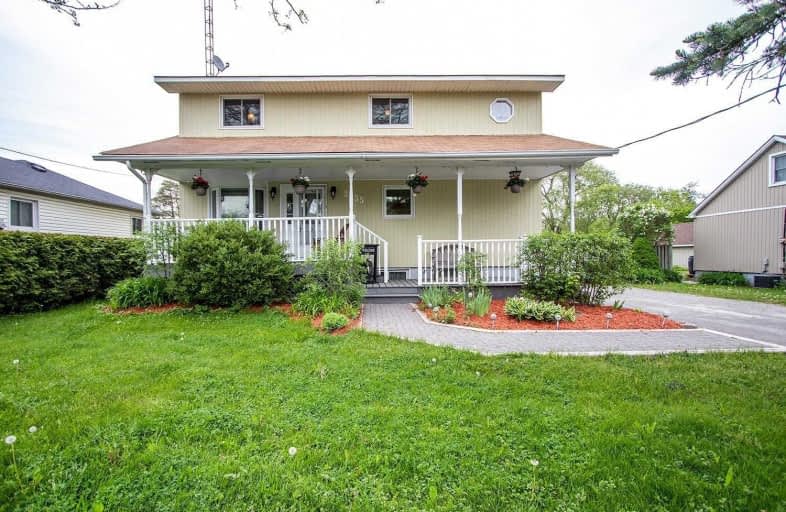Sold on Jun 03, 2020
Note: Property is not currently for sale or for rent.

-
Type: Detached
-
Style: 2-Storey
-
Lot Size: 66 x 223 Feet
-
Age: No Data
-
Taxes: $4,213 per year
-
Days on Site: 5 Days
-
Added: May 29, 2020 (5 days on market)
-
Updated:
-
Last Checked: 3 months ago
-
MLS®#: E4774245
-
Listed By: Re/max rouge river realty ltd., brokerage
Nestled On A Large Lot On The Outskirts Of Town, This Home Offers Peace, Privacy And Plenty Of Space. A Lovely Front Verandah Sets The Tone For This Charming And Comfortable Home As Well As Provide The Perfect Place To Relax And Watch The World Go By.Step Inside To This Cozy Home With An Open-Concept Kitchen And Dining Room, Plus A Large Lounge Area.
Extras
Main Floor Laundry. Lower Level Recreation Room With An Exercise Space And A Furnace/Storage Room. 66 X 223Ft Lot Fenced Yard Which You Can Overlook From The Rear Wood Deck. Detached Garage With An Hobby Work Area.
Property Details
Facts for 2235 Holt Road, Clarington
Status
Days on Market: 5
Last Status: Sold
Sold Date: Jun 03, 2020
Closed Date: Aug 13, 2020
Expiry Date: Dec 31, 2020
Sold Price: $596,500
Unavailable Date: Jun 03, 2020
Input Date: May 29, 2020
Property
Status: Sale
Property Type: Detached
Style: 2-Storey
Area: Clarington
Community: Bowmanville
Availability Date: Tba
Inside
Bedrooms: 3
Bathrooms: 2
Kitchens: 1
Rooms: 7
Den/Family Room: No
Air Conditioning: Central Air
Fireplace: No
Laundry Level: Main
Washrooms: 2
Building
Basement: Part Fin
Heat Type: Forced Air
Heat Source: Gas
Exterior: Wood
Water Supply: Well
Special Designation: Unknown
Parking
Driveway: Pvt Double
Garage Spaces: 2
Garage Type: Detached
Covered Parking Spaces: 10
Total Parking Spaces: 11.5
Fees
Tax Year: 2019
Tax Legal Description: Pt Lt 20 Con 2 Darlington Pt 1, 10R1516;**
Taxes: $4,213
Land
Cross Street: Holt Rd And Hwy 2
Municipality District: Clarington
Fronting On: East
Pool: None
Sewer: Septic
Lot Depth: 223 Feet
Lot Frontage: 66 Feet
Lot Irregularities: Irr. Lot-Lot Size As
Additional Media
- Virtual Tour: https://my.matterport.com/show/?m=b4BZiGaY6uN&mls=1
Rooms
Room details for 2235 Holt Road, Clarington
| Type | Dimensions | Description |
|---|---|---|
| Kitchen Main | 3.04 x 3.71 | Vinyl Floor |
| Living Main | 3.90 x 3.98 | Vinyl Floor |
| Dining Main | 2.88 x 4.91 | Vinyl Floor, W/O To Deck |
| Laundry Main | 2.68 x 3.22 | |
| Master 2nd | 3.23 x 3.27 | W/I Closet, Laminate, Combined W/Nursery |
| Nursery 2nd | 2.22 x 2.97 | Laminate |
| 2nd Br 2nd | 2.77 x 2.62 | Laminate |
| 3rd Br 2nd | 3.84 x 3.27 | Laminate |
| Rec Bsmt | 4.01 x 6.57 | |
| Other Bsmt | 3.28 x 3.18 |

| XXXXXXXX | XXX XX, XXXX |
XXXX XXX XXXX |
$XXX,XXX |
| XXX XX, XXXX |
XXXXXX XXX XXXX |
$XXX,XXX | |
| XXXXXXXX | XXX XX, XXXX |
XXXX XXX XXXX |
$XXX,XXX |
| XXX XX, XXXX |
XXXXXX XXX XXXX |
$XXX,XXX |
| XXXXXXXX XXXX | XXX XX, XXXX | $596,500 XXX XXXX |
| XXXXXXXX XXXXXX | XXX XX, XXXX | $584,900 XXX XXXX |
| XXXXXXXX XXXX | XXX XX, XXXX | $450,000 XXX XXXX |
| XXXXXXXX XXXXXX | XXX XX, XXXX | $435,000 XXX XXXX |

Central Public School
Elementary: PublicWaverley Public School
Elementary: PublicDr Ross Tilley Public School
Elementary: PublicSt. Elizabeth Catholic Elementary School
Elementary: CatholicHoly Family Catholic Elementary School
Elementary: CatholicCharles Bowman Public School
Elementary: PublicCentre for Individual Studies
Secondary: PublicCourtice Secondary School
Secondary: PublicHoly Trinity Catholic Secondary School
Secondary: CatholicClarington Central Secondary School
Secondary: PublicBowmanville High School
Secondary: PublicSt. Stephen Catholic Secondary School
Secondary: Catholic- 2 bath
- 3 bed
17 Wrenn Boulevard, Clarington, Ontario • L1C 4N1 • Bowmanville


