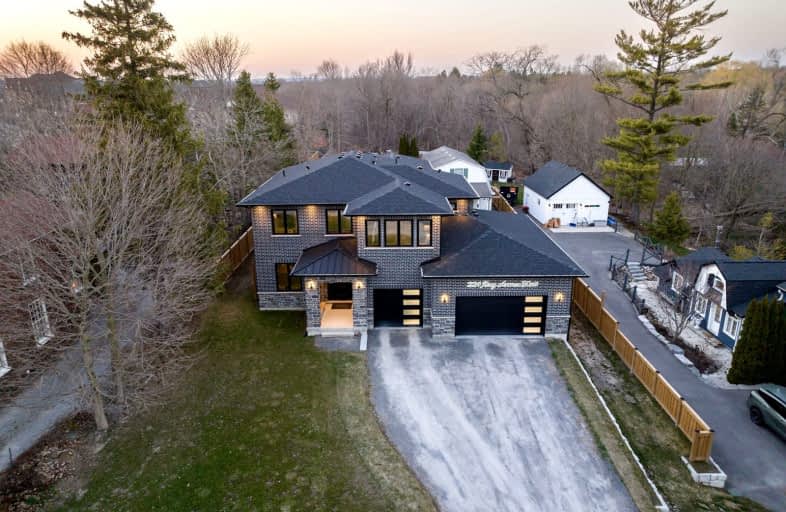
Somewhat Walkable
- Some errands can be accomplished on foot.
Somewhat Bikeable
- Most errands require a car.

Orono Public School
Elementary: PublicThe Pines Senior Public School
Elementary: PublicJohn M James School
Elementary: PublicSt. Joseph Catholic Elementary School
Elementary: CatholicSt. Francis of Assisi Catholic Elementary School
Elementary: CatholicNewcastle Public School
Elementary: PublicCentre for Individual Studies
Secondary: PublicClarke High School
Secondary: PublicHoly Trinity Catholic Secondary School
Secondary: CatholicClarington Central Secondary School
Secondary: PublicBowmanville High School
Secondary: PublicSt. Stephen Catholic Secondary School
Secondary: Catholic-
Brookhouse Park
Clarington ON 1.07km -
Spiderpark
BROOKHOUSE Dr (Edward Street), Newcastle ON 1.14km -
Barley Park
Clarington ON 2.06km
-
CIBC
72 King Ave W, Newcastle ON L1B 1H7 0.26km -
RBC Royal Bank
1 Wheelhouse Dr, Newcastle ON L1B 1B9 2.66km -
CIBC
146 Liberty St N, Bowmanville ON L1C 2M3 6.89km
- 5 bath
- 5 bed
- 2000 sqft
3025 Moffat Road, Clarington, Ontario • L1B 0S3 • Rural Clarington


