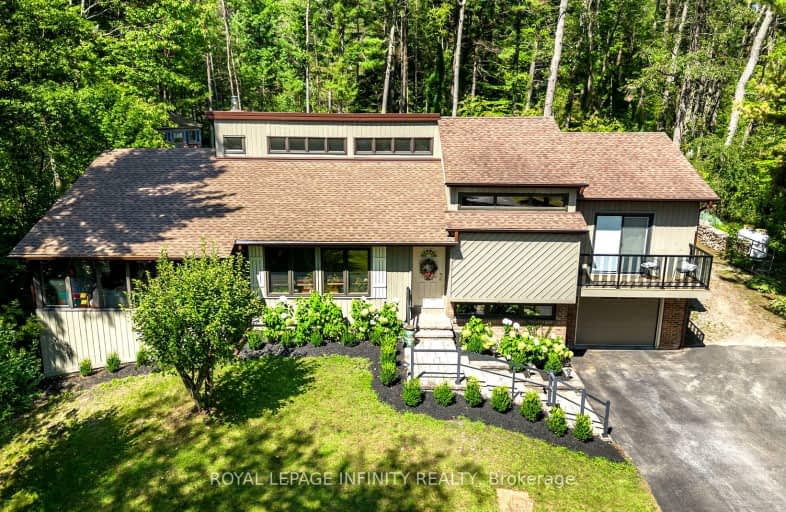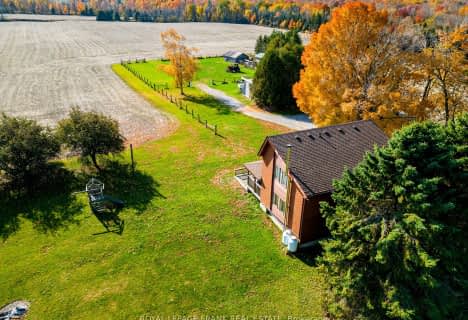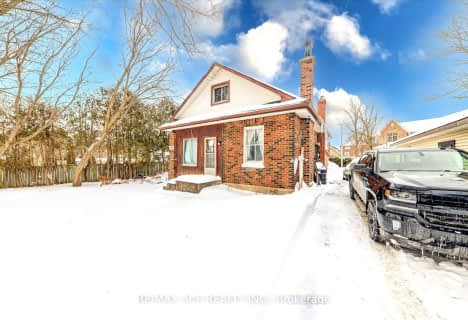Car-Dependent
- Almost all errands require a car.
Somewhat Bikeable
- Almost all errands require a car.

Central Public School
Elementary: PublicVincent Massey Public School
Elementary: PublicJohn M James School
Elementary: PublicHarold Longworth Public School
Elementary: PublicSt. Joseph Catholic Elementary School
Elementary: CatholicDuke of Cambridge Public School
Elementary: PublicCentre for Individual Studies
Secondary: PublicClarke High School
Secondary: PublicHoly Trinity Catholic Secondary School
Secondary: CatholicClarington Central Secondary School
Secondary: PublicBowmanville High School
Secondary: PublicSt. Stephen Catholic Secondary School
Secondary: Catholic-
Soper Creek Park
Bowmanville ON 1.8km -
Darlington Provincial Park
RR 2 Stn Main, Bowmanville ON L1C 3K3 2.11km -
Bowmanville Creek Valley
Bowmanville ON 2.64km
-
President's Choice Financial ATM
243 King St E, Bowmanville ON L1C 3X1 1.52km -
CIBC
146 Liberty St N, Bowmanville ON L1C 2M3 2.59km -
BMO Bank of Montreal
985 Bowmanville Ave, Bowmanville ON L1C 7B5 3.54km
- 4 bath
- 4 bed
- 1500 sqft
172 Ronald Hooper Avenue, Clarington, Ontario • L1C 3K2 • Bowmanville
- 5 bath
- 4 bed
- 2500 sqft
133 Swindells Street, Clarington, Ontario • L1C 0E2 • Bowmanville
- 4 bath
- 4 bed
- 2000 sqft
49 Farncomb Crescent, Clarington, Ontario • L1C 4L8 • Bowmanville
- 2 bath
- 3 bed
- 700 sqft
304 West Scugog Lane, Clarington, Ontario • L1C 3K2 • Bowmanville
- 4 bath
- 4 bed
- 3000 sqft
730 Longworth Avenue, Clarington, Ontario • L1C 0C7 • Bowmanville













