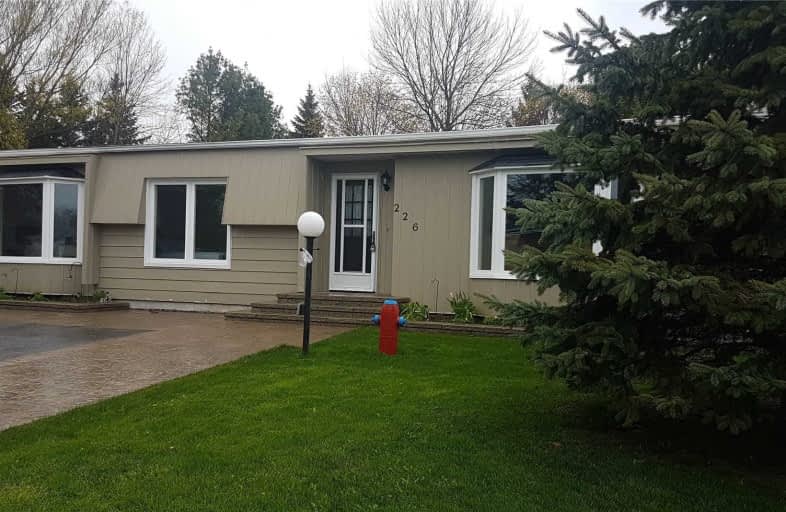Sold on May 28, 2020
Note: Property is not currently for sale or for rent.

-
Type: Detached
-
Style: Bungalow
-
Lot Size: 0 x 0 Feet
-
Age: No Data
-
Taxes: $1,560 per year
-
Days on Site: 12 Days
-
Added: May 16, 2020 (1 week on market)
-
Updated:
-
Last Checked: 3 months ago
-
MLS®#: E4763020
-
Listed By: Comflex realty inc., brokerage
Sought After Adult Lifestyle Community Of Wilmot Creek. This 2 Bdrm/2 Bath Newcastle Ii Bungalow Has Been Renovated In 2018. Features Gas Fireplace In Living Room With Bay Window. The Horseshoe Kitchen And A Breakfast Bar Overlooks The Dining/Living Areas (Open Concept). Family Room Has A Great View Of The 7th Fairway And Walk-Out To A Full Sunroom And Workshop. Exterior Brickwork (2019). Garden Shed (2019).
Extras
All Elf's, All Window Coverings, All Appliances, Gas Furnace, Central Air, Gas Fireplace, Hot Water Tank (Gas-Owned). Maint Fee $941.76 Plus Property Taxes Includes Water/Sewers, Snow Removal From Driveway, And Use Of All Amenities.
Property Details
Facts for 226 Wilmot Trail, Clarington
Status
Days on Market: 12
Last Status: Sold
Sold Date: May 28, 2020
Closed Date: Jun 30, 2020
Expiry Date: Sep 16, 2020
Sold Price: $393,000
Unavailable Date: May 28, 2020
Input Date: May 16, 2020
Property
Status: Sale
Property Type: Detached
Style: Bungalow
Area: Clarington
Community: Newcastle
Availability Date: Immed/Tba
Inside
Bedrooms: 2
Bathrooms: 2
Kitchens: 1
Rooms: 7
Den/Family Room: Yes
Air Conditioning: Central Air
Fireplace: Yes
Laundry Level: Main
Central Vacuum: N
Washrooms: 2
Utilities
Electricity: Yes
Gas: Yes
Cable: Yes
Telephone: Available
Building
Basement: Crawl Space
Heat Type: Forced Air
Heat Source: Gas
Exterior: Alum Siding
Elevator: N
UFFI: No
Energy Certificate: N
Green Verification Status: N
Water Supply: Municipal
Special Designation: Unknown
Other Structures: Garden Shed
Parking
Driveway: Pvt Double
Garage Type: None
Covered Parking Spaces: 2
Total Parking Spaces: 2
Fees
Tax Year: 2020
Tax Legal Description: Site # 687 House Only - Land Lease
Taxes: $1,560
Highlights
Feature: Golf
Feature: Public Transit
Feature: Rec Centre
Land
Cross Street: Wilmot Trail / Fairw
Municipality District: Clarington
Fronting On: East
Pool: Inground
Sewer: Sewers
Lot Irregularities: As Per Lease Agreemen
Zoning: Residential
Waterfront: None
Rooms
Room details for 226 Wilmot Trail, Clarington
| Type | Dimensions | Description |
|---|---|---|
| Living Main | 3.31 x 4.46 | Laminate, Bay Window, Gas Fireplace |
| Dining Main | 3.27 x 4.28 | Laminate, Open Concept |
| Kitchen Main | 3.19 x 3.45 | Laminate, Stainless Steel Appl, Breakfast Bar |
| Family Main | 3.03 x 4.44 | Laminate, W/O To Sunroom, Picture Window |
| Sunroom Main | 3.04 x 6.11 | Laminate, W/O To Deck, O/Looks Backyard |
| Foyer Main | 1.56 x 2.88 | Laminate, Closet |
| Master Main | 4.13 x 4.19 | Laminate, 3 Pc Bath, W/I Closet |
| 2nd Br Main | 2.42 x 3.44 | Laminate, Closet, Large Window |
| Workshop Main | 2.51 x 1.83 | Unfinished |
| XXXXXXXX | XXX XX, XXXX |
XXXX XXX XXXX |
$XXX,XXX |
| XXX XX, XXXX |
XXXXXX XXX XXXX |
$XXX,XXX |
| XXXXXXXX XXXX | XXX XX, XXXX | $393,000 XXX XXXX |
| XXXXXXXX XXXXXX | XXX XX, XXXX | $399,900 XXX XXXX |

The Pines Senior Public School
Elementary: PublicVincent Massey Public School
Elementary: PublicJohn M James School
Elementary: PublicSt. Joseph Catholic Elementary School
Elementary: CatholicSt. Francis of Assisi Catholic Elementary School
Elementary: CatholicNewcastle Public School
Elementary: PublicCentre for Individual Studies
Secondary: PublicClarke High School
Secondary: PublicHoly Trinity Catholic Secondary School
Secondary: CatholicClarington Central Secondary School
Secondary: PublicBowmanville High School
Secondary: PublicSt. Stephen Catholic Secondary School
Secondary: Catholic- 1 bath
- 2 bed
16 The Cove Road, Clarington, Ontario • L1B 1B9 • Newcastle



