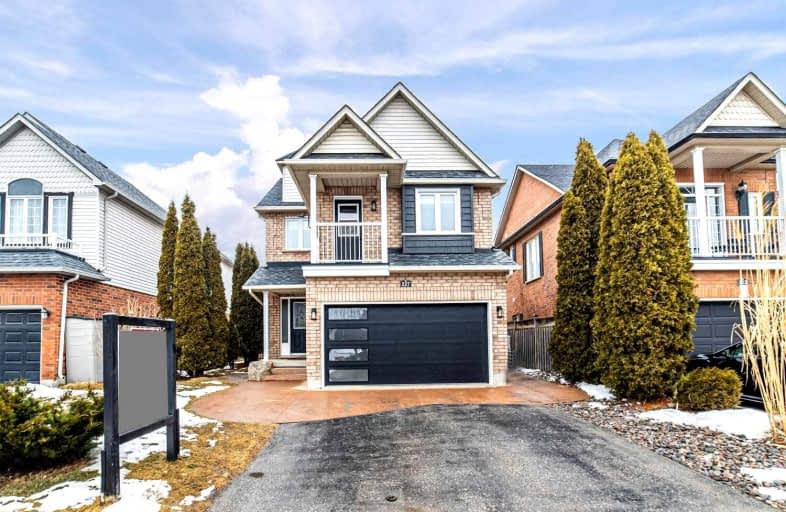
Central Public School
Elementary: Public
1.97 km
Vincent Massey Public School
Elementary: Public
1.90 km
John M James School
Elementary: Public
0.56 km
St. Elizabeth Catholic Elementary School
Elementary: Catholic
1.43 km
Harold Longworth Public School
Elementary: Public
0.69 km
Duke of Cambridge Public School
Elementary: Public
1.74 km
Centre for Individual Studies
Secondary: Public
1.47 km
Clarke High School
Secondary: Public
6.07 km
Holy Trinity Catholic Secondary School
Secondary: Catholic
8.44 km
Clarington Central Secondary School
Secondary: Public
3.28 km
Bowmanville High School
Secondary: Public
1.63 km
St. Stephen Catholic Secondary School
Secondary: Catholic
2.01 km














