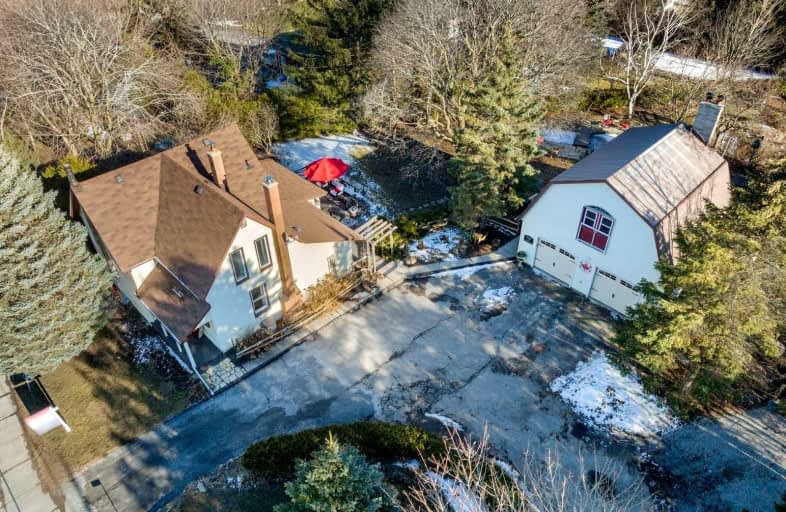Sold on Apr 12, 2022
Note: Property is not currently for sale or for rent.

-
Type: Detached
-
Style: 2-Storey
-
Lot Size: 161.54 x 217.54 Feet
-
Age: No Data
-
Taxes: $4,652 per year
-
Days on Site: 7 Days
-
Added: Apr 05, 2022 (1 week on market)
-
Updated:
-
Last Checked: 3 months ago
-
MLS®#: E5565410
-
Listed By: Re/max realtron tps realty, brokerage
The Home You've Been Waiting For. Country Living Yet Close To The Town. This Stunning, 3 Bedroom Modern Farmhouse Has Been Tastefully Decorated Top To Bottom. Situated In The Highly Sought After Village Of Enniskillen On 0.76 Acres Of Tranquil Grounds With Story Book Like Perennial Gardens, Koi Ponds, Gazebo, Greenhouse And Outdoor Pizza Oven. Rarely Found Detached Coach House With Garage Features Separate Living Quarters With Beautiful Kitchen, Full Bathroom & Loft Living Area. Perfect For In Laws Or Adult Kids. Main House Features Beautiful Sunroom, Custom Kitchen Ft Potlights, Quartz Counters And Showstoppers: An Elmira & Heartland Stoves. Sunfilled Dining & Living Room With Vaulted Ceiling. Wood Floors On Both Main And Second Floors. This Home & Property Presents Unique Opportunities As It Has Frontage On Two Streets, Parking For 8+ Cars On Circular Driveway. The Home Provides The Outdoor Lifestyle You've Been Searching For With Convenient Access To All Commuter Routes
Extras
Hwy 401/Hwy 115/35/407, & Only Minutes To Schools, Parks, Conservation Trails, Walking Distance To Popular Enniskillen General Store And All Your Other Daily Amenities.
Property Details
Facts for 2271 Regional Road 3 Road, Clarington
Status
Days on Market: 7
Last Status: Sold
Sold Date: Apr 12, 2022
Closed Date: Jun 13, 2022
Expiry Date: Jun 30, 2022
Sold Price: $1,401,000
Unavailable Date: Apr 12, 2022
Input Date: Apr 05, 2022
Prior LSC: Listing with no contract changes
Property
Status: Sale
Property Type: Detached
Style: 2-Storey
Area: Clarington
Community: Rural Clarington
Availability Date: Tbd
Inside
Bedrooms: 3
Bedrooms Plus: 1
Bathrooms: 3
Kitchens: 1
Kitchens Plus: 1
Rooms: 8
Den/Family Room: No
Air Conditioning: Central Air
Fireplace: Yes
Washrooms: 3
Utilities
Electricity: Yes
Cable: Available
Telephone: Yes
Building
Basement: Part Bsmt
Heat Type: Forced Air
Heat Source: Oil
Exterior: Vinyl Siding
Water Supply: Well
Special Designation: Unknown
Other Structures: Drive Shed
Other Structures: Greenhouse
Parking
Driveway: Circular
Garage Spaces: 2
Garage Type: Detached
Covered Parking Spaces: 8
Total Parking Spaces: 10
Fees
Tax Year: 2022
Tax Legal Description: Pt Lt 18 Con 7 Darlington Pt 2, 10R2187*
Taxes: $4,652
Highlights
Feature: Wooded/Treed
Land
Cross Street: Old Scugog Rd / Regi
Municipality District: Clarington
Fronting On: South
Pool: None
Sewer: Septic
Lot Depth: 217.54 Feet
Lot Frontage: 161.54 Feet
Lot Irregularities: Rear 123.61 South (Se
Acres: .50-1.99
Rural Services: Electrical
Rural Services: Garbage Pickup
Rural Services: Internet High Spd
Rural Services: Recycling Pckup
Water Delivery Features: Uv System
Additional Media
- Virtual Tour: https://player.vimeo.com/video/693841801?h=fd85ba9ff3
Rooms
Room details for 2271 Regional Road 3 Road, Clarington
| Type | Dimensions | Description |
|---|---|---|
| Kitchen Main | 2.02 x 4.05 | Pot Lights, Updated, Window |
| Breakfast Main | 3.17 x 3.91 | Pot Lights, Combined W/Kitchen, Bay Window |
| Living Main | 4.18 x 4.89 | Wood Floor, Vaulted Ceiling, Large Window |
| Dining Main | 3.28 x 4.12 | Wood Floor, Crown Moulding, Window |
| Sunroom Main | 3.31 x 5.63 | Tile Floor, Large Window |
| Prim Bdrm 2nd | 3.69 x 4.20 | Wood Floor, Closet, Window |
| 2nd Br 2nd | 3.79 x 3.89 | Wood Floor, Double Closet, Window |
| 3rd Br 2nd | 3.69 x 4.00 | Wood Floor, Double Closet, Window |
| Kitchen Main | 2.02 x 4.05 | Pot Lights, Updated, Laminate |
| Breakfast Main | 3.17 x 3.91 | Pot Lights, Bay Window, Laminate |
| Living 2nd | 4.42 x 7.34 | Pot Lights, Laminate, Window |
| Br 2nd | 2.99 x 3.70 | Pot Lights, Laminate, Open Concept |

| XXXXXXXX | XXX XX, XXXX |
XXXX XXX XXXX |
$X,XXX,XXX |
| XXX XX, XXXX |
XXXXXX XXX XXXX |
$XXX,XXX | |
| XXXXXXXX | XXX XX, XXXX |
XXXXXXX XXX XXXX |
|
| XXX XX, XXXX |
XXXXXX XXX XXXX |
$X,XXX,XXX | |
| XXXXXXXX | XXX XX, XXXX |
XXXX XXX XXXX |
$XXX,XXX |
| XXX XX, XXXX |
XXXXXX XXX XXXX |
$XXX,XXX |
| XXXXXXXX XXXX | XXX XX, XXXX | $1,401,000 XXX XXXX |
| XXXXXXXX XXXXXX | XXX XX, XXXX | $999,000 XXX XXXX |
| XXXXXXXX XXXXXXX | XXX XX, XXXX | XXX XXXX |
| XXXXXXXX XXXXXX | XXX XX, XXXX | $1,100,000 XXX XXXX |
| XXXXXXXX XXXX | XXX XX, XXXX | $510,000 XXX XXXX |
| XXXXXXXX XXXXXX | XXX XX, XXXX | $524,000 XXX XXXX |

Hampton Junior Public School
Elementary: PublicMonsignor Leo Cleary Catholic Elementary School
Elementary: CatholicEnniskillen Public School
Elementary: PublicM J Hobbs Senior Public School
Elementary: PublicSeneca Trail Public School Elementary School
Elementary: PublicNorman G. Powers Public School
Elementary: PublicCentre for Individual Studies
Secondary: PublicCourtice Secondary School
Secondary: PublicHoly Trinity Catholic Secondary School
Secondary: CatholicClarington Central Secondary School
Secondary: PublicSt. Stephen Catholic Secondary School
Secondary: CatholicMaxwell Heights Secondary School
Secondary: Public
