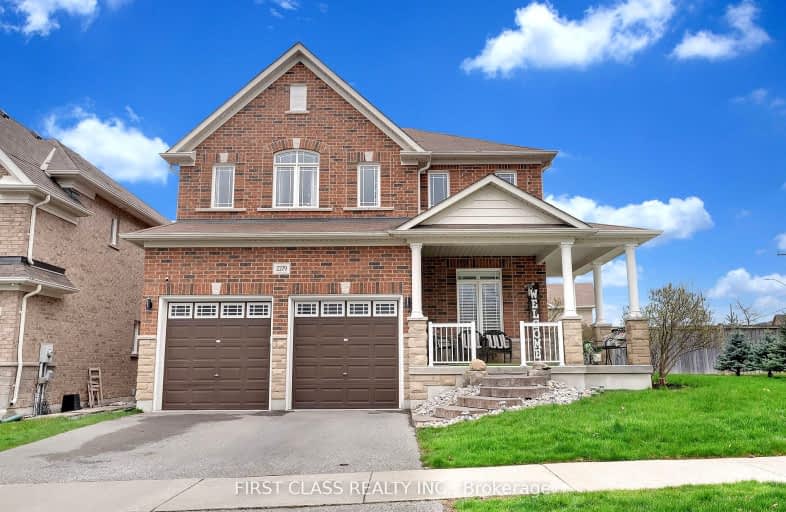Car-Dependent
- Most errands require a car.
38
/100
Somewhat Bikeable
- Most errands require a car.
25
/100

Campbell Children's School
Elementary: Hospital
1.23 km
Lydia Trull Public School
Elementary: Public
1.48 km
Dr Emily Stowe School
Elementary: Public
0.89 km
St. Mother Teresa Catholic Elementary School
Elementary: Catholic
0.49 km
Good Shepherd Catholic Elementary School
Elementary: Catholic
1.39 km
Dr G J MacGillivray Public School
Elementary: Public
0.37 km
DCE - Under 21 Collegiate Institute and Vocational School
Secondary: Public
5.59 km
G L Roberts Collegiate and Vocational Institute
Secondary: Public
5.81 km
Monsignor John Pereyma Catholic Secondary School
Secondary: Catholic
4.33 km
Courtice Secondary School
Secondary: Public
2.20 km
Holy Trinity Catholic Secondary School
Secondary: Catholic
1.80 km
Eastdale Collegiate and Vocational Institute
Secondary: Public
3.63 km
-
Margate Park
1220 Margate Dr (Margate and Nottingham), Oshawa ON L1K 2V5 3.54km -
Harmony Park
3.74km -
Easton Park
Oshawa ON 3.77km
-
BMO Bank of Montreal
1425 Bloor St, Courtice ON L1E 0A1 1.11km -
Scotiabank
1500 King Saint E, Courtice ON 1.37km -
CIBC
1423 Hwy 2 (Darlington Rd), Courtice ON L1E 2J6 1.55km














