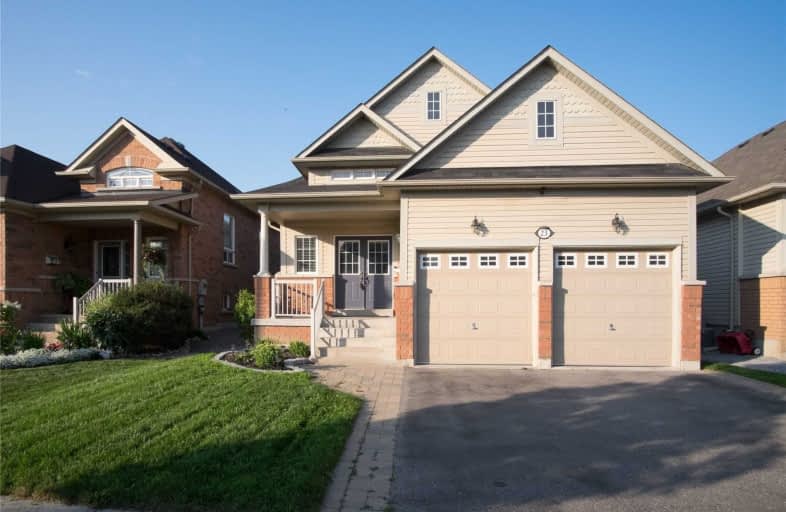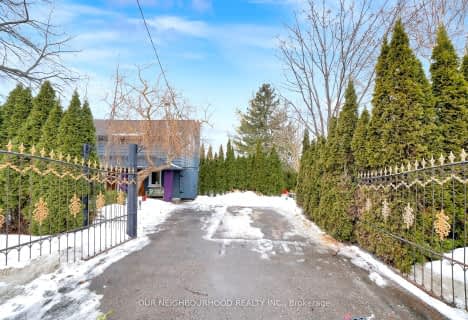
Video Tour

Central Public School
Elementary: Public
1.25 km
Vincent Massey Public School
Elementary: Public
0.91 km
Waverley Public School
Elementary: Public
0.76 km
Dr Ross Tilley Public School
Elementary: Public
1.61 km
St. Joseph Catholic Elementary School
Elementary: Catholic
0.67 km
Duke of Cambridge Public School
Elementary: Public
1.06 km
Centre for Individual Studies
Secondary: Public
2.25 km
Clarke High School
Secondary: Public
7.78 km
Holy Trinity Catholic Secondary School
Secondary: Catholic
7.24 km
Clarington Central Secondary School
Secondary: Public
2.31 km
Bowmanville High School
Secondary: Public
1.17 km
St. Stephen Catholic Secondary School
Secondary: Catholic
2.98 km













