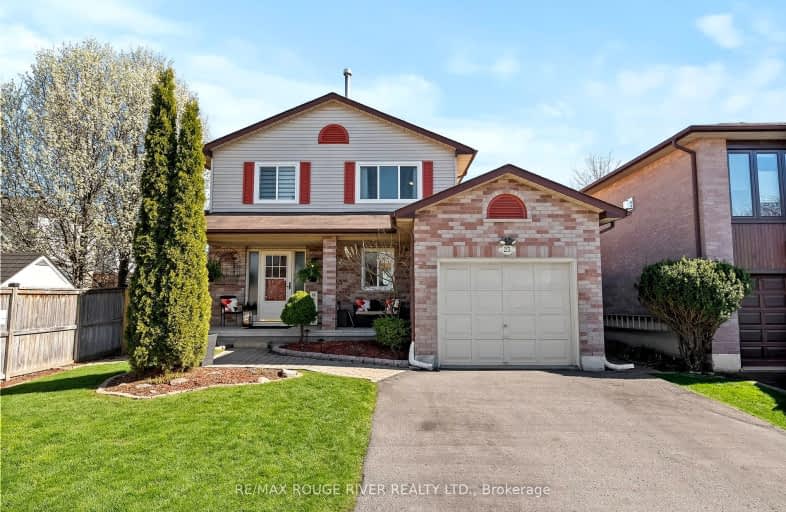Car-Dependent
- Most errands require a car.
42
/100
Somewhat Bikeable
- Most errands require a car.
37
/100

Courtice Intermediate School
Elementary: Public
1.18 km
Monsignor Leo Cleary Catholic Elementary School
Elementary: Catholic
1.78 km
S T Worden Public School
Elementary: Public
1.13 km
Lydia Trull Public School
Elementary: Public
1.77 km
Dr Emily Stowe School
Elementary: Public
1.35 km
Courtice North Public School
Elementary: Public
0.92 km
Monsignor John Pereyma Catholic Secondary School
Secondary: Catholic
5.49 km
Courtice Secondary School
Secondary: Public
1.21 km
Holy Trinity Catholic Secondary School
Secondary: Catholic
2.56 km
Eastdale Collegiate and Vocational Institute
Secondary: Public
3.11 km
O'Neill Collegiate and Vocational Institute
Secondary: Public
5.66 km
Maxwell Heights Secondary School
Secondary: Public
5.46 km
-
Avondale Park
77 Avondale, Clarington ON 1.74km -
Margate Park
1220 Margate Dr (Margate and Nottingham), Oshawa ON L1K 2V5 2.3km -
Downtown Toronto
Clarington ON 2.64km
-
President's Choice Financial ATM
1428 Hwy 2, Courtice ON L1E 2J5 1.38km -
Meridian Credit Union ATM
1416 King E, Courtice ON L1E 2J5 1.53km -
RBC Royal Bank
1405 Hwy 2, Courtice ON L1E 2J6 1.7km














