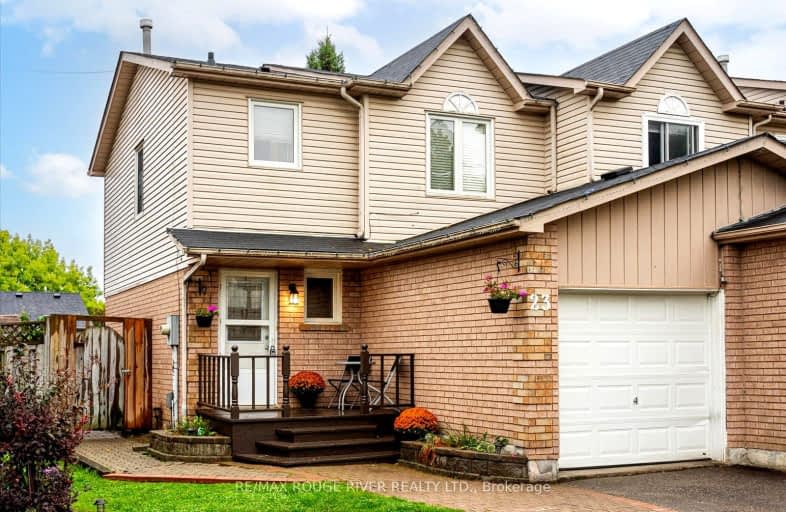
Video Tour
Car-Dependent
- Most errands require a car.
34
/100
Somewhat Bikeable
- Most errands require a car.
45
/100

Central Public School
Elementary: Public
2.25 km
John M James School
Elementary: Public
1.73 km
St. Elizabeth Catholic Elementary School
Elementary: Catholic
0.76 km
Harold Longworth Public School
Elementary: Public
0.63 km
Charles Bowman Public School
Elementary: Public
0.78 km
Duke of Cambridge Public School
Elementary: Public
2.49 km
Centre for Individual Studies
Secondary: Public
1.26 km
Clarke High School
Secondary: Public
7.07 km
Holy Trinity Catholic Secondary School
Secondary: Catholic
7.67 km
Clarington Central Secondary School
Secondary: Public
2.93 km
Bowmanville High School
Secondary: Public
2.36 km
St. Stephen Catholic Secondary School
Secondary: Catholic
1.13 km
-
Darlington Provincial Park
RR 2 Stn Main, Bowmanville ON L1C 3K3 1.65km -
Bowmanville Creek Valley
Bowmanville ON 2.82km -
Memorial Park Association
120 Liberty St S (Baseline Rd), Bowmanville ON L1C 2P4 3.61km
-
Auto Workers Community Credit Union Ltd
221 King St E, Bowmanville ON L1C 1P7 2.86km -
BMO Bank of Montreal
243 King St E, Bowmanville ON L1C 3X1 2.97km -
TD Canada Trust Branch and ATM
80 Clarington Blvd, Bowmanville ON L1C 5A5 3.29km




