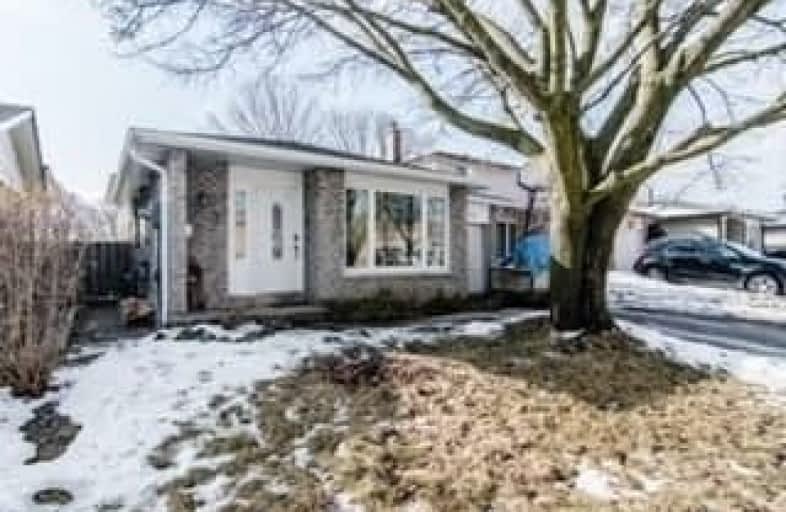Sold on Mar 12, 2020
Note: Property is not currently for sale or for rent.

-
Type: Detached
-
Style: Backsplit 4
-
Lot Size: 37.5 x 110 Feet
-
Age: No Data
-
Taxes: $3,204 per year
-
Days on Site: 6 Days
-
Added: Mar 05, 2020 (6 days on market)
-
Updated:
-
Last Checked: 3 months ago
-
MLS®#: E4710623
-
Listed By: Re/max jazz inc., brokerage
Just Move In And Unpack In This Beautiful 4 Level Back Split! Perfect For A First Time Buyer Or Empty Nester! Conveniently Located Near Great Schools, Shopping & Parks. The 401, 418 & 407 Are Just Minutes Away! You Will Love The Balcony Off The Master Bedroom Where You Can Enjoy Your Morning Coffee! All 3+1 Bedrooms Are A Great Size. Gorgeous Hardwood Floors, Renovated Main Bath & Loads Of Storage Are Just Some Of The Wonderful Features You Will Want To See!
Extras
Pool Is Above Ground & Has Been Maintained Each Year. Seller Does Not Warranty The Pool. Include Fridge, Stove, Range Hood, Washer & Dryer. Exclude Chest Freezer In Basement, All Tvs & Wallmounts.
Property Details
Facts for 23 Hobbs Drive, Clarington
Status
Days on Market: 6
Last Status: Sold
Sold Date: Mar 12, 2020
Closed Date: May 28, 2020
Expiry Date: Aug 01, 2020
Sold Price: $550,000
Unavailable Date: Mar 12, 2020
Input Date: Mar 05, 2020
Property
Status: Sale
Property Type: Detached
Style: Backsplit 4
Area: Clarington
Community: Bowmanville
Availability Date: Tba
Inside
Bedrooms: 3
Bedrooms Plus: 1
Bathrooms: 3
Kitchens: 1
Rooms: 8
Den/Family Room: Yes
Air Conditioning: Central Air
Fireplace: No
Laundry Level: Lower
Central Vacuum: N
Washrooms: 3
Utilities
Electricity: Yes
Gas: Yes
Cable: Yes
Telephone: Yes
Building
Basement: Part Fin
Heat Type: Forced Air
Heat Source: Gas
Exterior: Alum Siding
Exterior: Brick
Elevator: N
UFFI: No
Green Verification Status: N
Water Supply: Municipal
Physically Handicapped-Equipped: N
Special Designation: Unknown
Other Structures: Garden Shed
Retirement: N
Parking
Driveway: Private
Garage Spaces: 1
Garage Type: Attached
Covered Parking Spaces: 2
Total Parking Spaces: 3
Fees
Tax Year: 2019
Tax Legal Description: Pt Lt 167 Pl 698 Bowmanville As In N132736
Taxes: $3,204
Highlights
Feature: Arts Centre
Feature: Fenced Yard
Feature: Hospital
Feature: Park
Feature: Public Transit
Feature: School
Land
Cross Street: King And Simpson
Municipality District: Clarington
Fronting On: South
Parcel Number: 266330154
Pool: Abv Grnd
Sewer: Sewers
Lot Depth: 110 Feet
Lot Frontage: 37.5 Feet
Acres: < .50
Zoning: Residential
Waterfront: None
Rooms
Room details for 23 Hobbs Drive, Clarington
| Type | Dimensions | Description |
|---|---|---|
| Kitchen Main | 3.02 x 5.80 | Vinyl Floor |
| Living Main | 3.29 x 7.83 | Hardwood Floor |
| Dining Main | 3.29 x 7.83 | Hardwood Floor |
| Master Upper | 4.17 x 3.17 | Semi Ensuite, Broadloom |
| Br Upper | 3.99 x 2.98 | Broadloom |
| Br Upper | 2.63 x 3.13 | Broadloom |
| Family Lower | 4.02 x 5.56 | Laminate |
| Br Lower | 2.92 x 4.47 | Broadloom |
| Play Bsmt | 3.15 x 2.85 | Broadloom |
| XXXXXXXX | XXX XX, XXXX |
XXXX XXX XXXX |
$XXX,XXX |
| XXX XX, XXXX |
XXXXXX XXX XXXX |
$XXX,XXX |
| XXXXXXXX XXXX | XXX XX, XXXX | $550,000 XXX XXXX |
| XXXXXXXX XXXXXX | XXX XX, XXXX | $529,000 XXX XXXX |

Central Public School
Elementary: PublicVincent Massey Public School
Elementary: PublicWaverley Public School
Elementary: PublicJohn M James School
Elementary: PublicSt. Joseph Catholic Elementary School
Elementary: CatholicDuke of Cambridge Public School
Elementary: PublicCentre for Individual Studies
Secondary: PublicClarke High School
Secondary: PublicHoly Trinity Catholic Secondary School
Secondary: CatholicClarington Central Secondary School
Secondary: PublicBowmanville High School
Secondary: PublicSt. Stephen Catholic Secondary School
Secondary: Catholic- 1 bath
- 3 bed
- 1100 sqft
117 Duke Street, Clarington, Ontario • L1C 2V8 • Bowmanville



