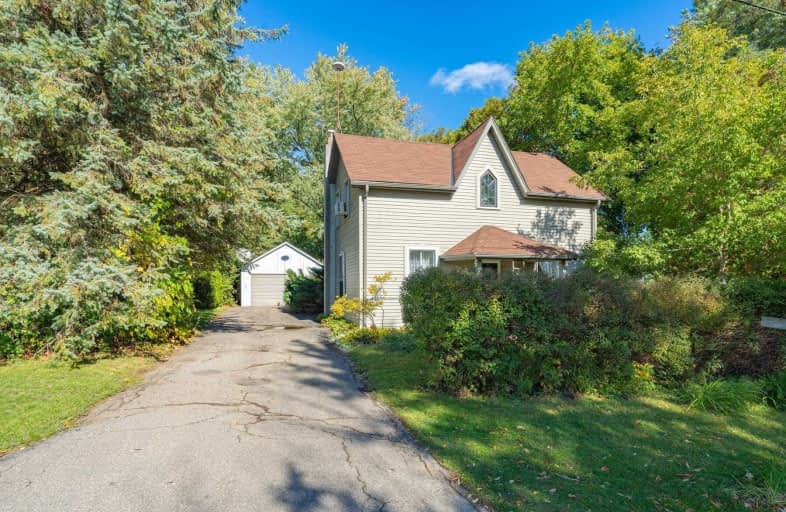Sold on Oct 09, 2020
Note: Property is not currently for sale or for rent.

-
Type: Detached
-
Style: 2-Storey
-
Lot Size: 50.2 x 203.2 Feet
-
Age: 100+ years
-
Taxes: $3,805 per year
-
Days on Site: 7 Days
-
Added: Oct 02, 2020 (1 week on market)
-
Updated:
-
Last Checked: 3 months ago
-
MLS®#: W4937344
-
Listed By: Royal lepage meadowtowne realty, brokerage
Charming In Quaint Limehouse!Tons Of Character On Quiet Country Rd Steps From Trails&Nature.Located In The Heart Of The Village Offering Privacy&Ravine Views.3 Bedrooms,2 Full Bathrooms,A Living &Family Room Plus A Lovely Country Kitchen.Beautiful Hardwood Floors&Huge Windows W/Pretty Country Views.Property Offers A Detached Garage&Mature Yard.New Propane Furnace&Recent Shingles.It's Affordable & Adorable Just Minutes To Georgetown Or Acton W/ Their Amenities
Property Details
Facts for 12315 5th Line, Halton Hills
Status
Days on Market: 7
Last Status: Sold
Sold Date: Oct 09, 2020
Closed Date: Nov 20, 2020
Expiry Date: Dec 31, 2020
Sold Price: $750,000
Unavailable Date: Oct 09, 2020
Input Date: Oct 02, 2020
Property
Status: Sale
Property Type: Detached
Style: 2-Storey
Age: 100+
Area: Halton Hills
Community: Rural Halton Hills
Availability Date: Flexible
Inside
Bedrooms: 3
Bathrooms: 2
Kitchens: 1
Rooms: 7
Den/Family Room: Yes
Air Conditioning: Window Unit
Fireplace: No
Washrooms: 2
Building
Basement: Unfinished
Heat Type: Forced Air
Heat Source: Propane
Exterior: Vinyl Siding
Water Supply: Well
Special Designation: Unknown
Parking
Driveway: Private
Garage Spaces: 1
Garage Type: Detached
Covered Parking Spaces: 6
Total Parking Spaces: 7
Fees
Tax Year: 2020
Tax Legal Description: Pt Lt 22,Con 6 Esq, As In 766146; Halton Hills/Esq
Taxes: $3,805
Land
Cross Street: 22nd S.R/ 5th Line
Municipality District: Halton Hills
Fronting On: West
Pool: None
Sewer: Other
Lot Depth: 203.2 Feet
Lot Frontage: 50.2 Feet
Additional Media
- Virtual Tour: https://tours.virtualgta.com/1704589?idx=1
Rooms
Room details for 12315 5th Line, Halton Hills
| Type | Dimensions | Description |
|---|---|---|
| Living Ground | 3.43 x 4.93 | Wood Floor, Crown Moulding, Combined W/Dining |
| Dining Ground | 3.43 x 4.93 | Wood Floor, Crown Moulding, Combined W/Living |
| Kitchen Ground | 3.39 x 4.74 | Centre Island, Pantry, Skylight |
| Family Ground | 3.38 x 4.21 | Vaulted Ceiling, O/Looks Backyard, Ceiling Fan |
| Br Ground | 2.90 x 3.07 | Wood Floor, Closet, Large Window |
| Master 2nd | 3.08 x 4.46 | Wood Floor, Double Closet, Ceiling Fan |
| Br 2nd | 2.29 x 4.64 | Wood Floor, Double Closet, Ceiling Fan |
| XXXXXXXX | XXX XX, XXXX |
XXXX XXX XXXX |
$XXX,XXX |
| XXX XX, XXXX |
XXXXXX XXX XXXX |
$XXX,XXX |
| XXXXXXXX XXXX | XXX XX, XXXX | $750,000 XXX XXXX |
| XXXXXXXX XXXXXX | XXX XX, XXXX | $769,000 XXX XXXX |

Joseph Gibbons Public School
Elementary: PublicLimehouse Public School
Elementary: PublicPark Public School
Elementary: PublicStewarttown Middle School
Elementary: PublicHoly Cross Catholic School
Elementary: CatholicMcKenzie-Smith Bennett
Elementary: PublicJean Augustine Secondary School
Secondary: PublicGary Allan High School - Halton Hills
Secondary: PublicActon District High School
Secondary: PublicBishop Paul Francis Reding Secondary School
Secondary: CatholicChrist the King Catholic Secondary School
Secondary: CatholicGeorgetown District High School
Secondary: Public

