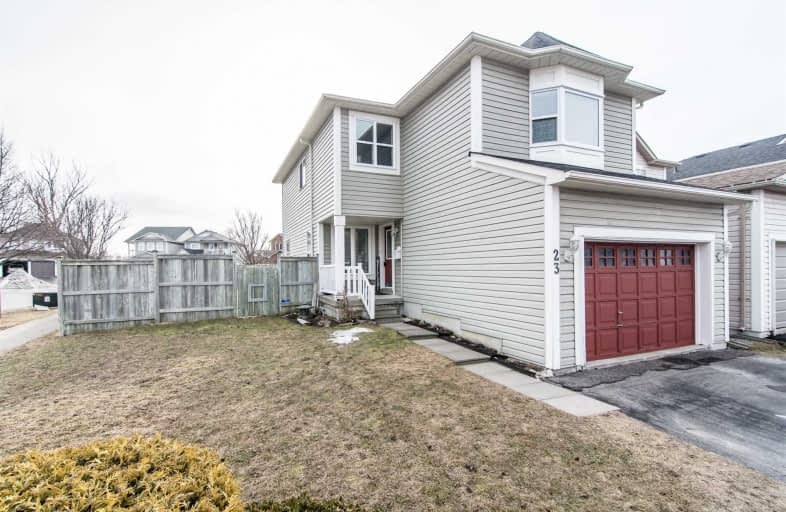Sold on May 21, 2020
Note: Property is not currently for sale or for rent.

-
Type: Link
-
Style: 2-Storey
-
Lot Size: 40.58 x 100 Feet
-
Age: 16-30 years
-
Taxes: $3,690 per year
-
Days on Site: 70 Days
-
Added: Mar 12, 2020 (2 months on market)
-
Updated:
-
Last Checked: 3 months ago
-
MLS®#: E4718864
-
Listed By: Re/max impact realty, brokerage
Beautiful Home Featuring 3+1 Bedrms Finished Basement, Upper Family Room, Open Concept. Main Floor Boasting Pillars. Breakfast Bar/Central Vac. Shingles-Lifetime Transferable Warranty. Din/Family Room. 2nd Bdrm Window 2017. Lifetime Transferable Warranty Components & Glass/Close To Shoppers And Bus And 401.
Extras
Fridge, Stove, Washer, Dryer, Dishwasher. Exclude Shelf In Hallway And Bathroom Cabinet In Lower Level 2Pc. Garage Door Opener As Is.
Property Details
Facts for 23 Ivory Court, Clarington
Status
Days on Market: 70
Last Status: Sold
Sold Date: May 21, 2020
Closed Date: Jul 17, 2020
Expiry Date: Jun 24, 2020
Sold Price: $550,000
Unavailable Date: May 21, 2020
Input Date: Mar 12, 2020
Property
Status: Sale
Property Type: Link
Style: 2-Storey
Age: 16-30
Area: Clarington
Community: Bowmanville
Availability Date: 90 Days Or Tba
Inside
Bedrooms: 3
Bedrooms Plus: 1
Bathrooms: 4
Kitchens: 1
Rooms: 7
Den/Family Room: Yes
Air Conditioning: Central Air
Fireplace: No
Laundry Level: Lower
Central Vacuum: Y
Washrooms: 4
Building
Basement: Finished
Heat Type: Forced Air
Heat Source: Gas
Exterior: Alum Siding
Elevator: N
UFFI: No
Green Verification Status: N
Water Supply: Municipal
Physically Handicapped-Equipped: N
Special Designation: Unknown
Retirement: N
Parking
Driveway: Pvt Double
Garage Spaces: 2
Garage Type: Attached
Covered Parking Spaces: 2
Total Parking Spaces: 2.5
Fees
Tax Year: 2019
Tax Legal Description: Plan M1940 Ptlt6 Now Rp 40R 1971 Part6,8
Taxes: $3,690
Highlights
Feature: Fenced Yard
Feature: Park
Feature: Public Transit
Feature: Rec Centre
Land
Cross Street: Boswell/Hwy 2
Municipality District: Clarington
Fronting On: East
Pool: None
Sewer: Sewers
Lot Depth: 100 Feet
Lot Frontage: 40.58 Feet
Acres: < .50
Additional Media
- Virtual Tour: https://video214.com/play/1tnFLceQoI0m1b0fPIVajQ/s/dark
Rooms
Room details for 23 Ivory Court, Clarington
| Type | Dimensions | Description |
|---|---|---|
| Living Main | 3.09 x 7.00 | Combined W/Dining, Open Concept |
| Dining Main | 3.09 x 7.00 | Combined W/Living, Open Concept |
| Kitchen Main | 3.33 x 4.10 | Breakfast Bar, Eat-In Kitchen, W/O To Yard |
| Family 2nd | 3.93 x 4.27 | Bay Window, Broadloom |
| Master 2nd | 3.36 x 4.95 | 4 Pc Ensuite, W/I Closet, Broadloom |
| 2nd Br 2nd | 2.86 x 3.30 | Closet, Laminate |
| 3rd Br 2nd | 2.75 x 3.10 | Closet, Broadloom |
| 4th Br Lower | 4.08 x 2.85 | Closet, Laminate |
| Rec Lower | 3.18 x 5.42 | Laminate |
| Laundry Lower | 2.31 x 2.03 |
| XXXXXXXX | XXX XX, XXXX |
XXXX XXX XXXX |
$XXX,XXX |
| XXX XX, XXXX |
XXXXXX XXX XXXX |
$XXX,XXX |
| XXXXXXXX XXXX | XXX XX, XXXX | $550,000 XXX XXXX |
| XXXXXXXX XXXXXX | XXX XX, XXXX | $569,900 XXX XXXX |

Central Public School
Elementary: PublicWaverley Public School
Elementary: PublicDr Ross Tilley Public School
Elementary: PublicSt. Elizabeth Catholic Elementary School
Elementary: CatholicHoly Family Catholic Elementary School
Elementary: CatholicCharles Bowman Public School
Elementary: PublicCentre for Individual Studies
Secondary: PublicCourtice Secondary School
Secondary: PublicHoly Trinity Catholic Secondary School
Secondary: CatholicClarington Central Secondary School
Secondary: PublicBowmanville High School
Secondary: PublicSt. Stephen Catholic Secondary School
Secondary: Catholic- 2 bath
- 3 bed
34 Wellington Street, Clarington, Ontario • L1C 1V2 • Bowmanville



