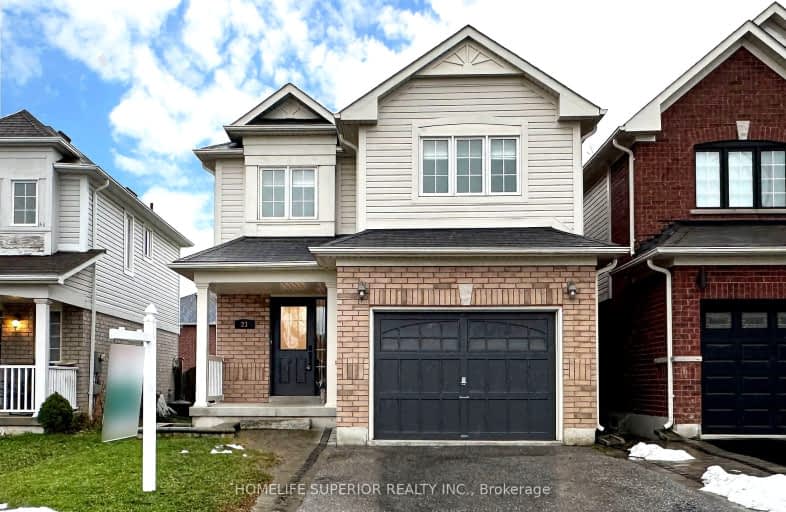Somewhat Walkable
- Some errands can be accomplished on foot.
55
/100
Bikeable
- Some errands can be accomplished on bike.
51
/100

Central Public School
Elementary: Public
1.83 km
John M James School
Elementary: Public
1.28 km
St. Elizabeth Catholic Elementary School
Elementary: Catholic
0.56 km
Harold Longworth Public School
Elementary: Public
0.37 km
Charles Bowman Public School
Elementary: Public
0.85 km
Duke of Cambridge Public School
Elementary: Public
2.01 km
Centre for Individual Studies
Secondary: Public
0.91 km
Clarke High School
Secondary: Public
6.93 km
Holy Trinity Catholic Secondary School
Secondary: Catholic
7.66 km
Clarington Central Secondary School
Secondary: Public
2.71 km
Bowmanville High School
Secondary: Public
1.89 km
St. Stephen Catholic Secondary School
Secondary: Catholic
1.11 km














