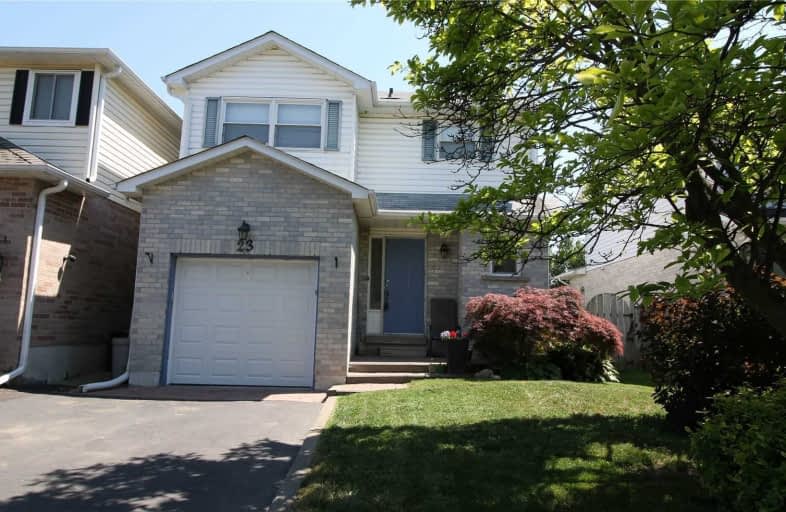
Central Public School
Elementary: Public
0.85 km
Vincent Massey Public School
Elementary: Public
0.57 km
John M James School
Elementary: Public
0.88 km
Harold Longworth Public School
Elementary: Public
1.69 km
St. Joseph Catholic Elementary School
Elementary: Catholic
1.66 km
Duke of Cambridge Public School
Elementary: Public
0.39 km
Centre for Individual Studies
Secondary: Public
1.22 km
Clarke High School
Secondary: Public
6.86 km
Holy Trinity Catholic Secondary School
Secondary: Catholic
7.70 km
Clarington Central Secondary School
Secondary: Public
2.44 km
Bowmanville High School
Secondary: Public
0.27 km
St. Stephen Catholic Secondary School
Secondary: Catholic
2.06 km







