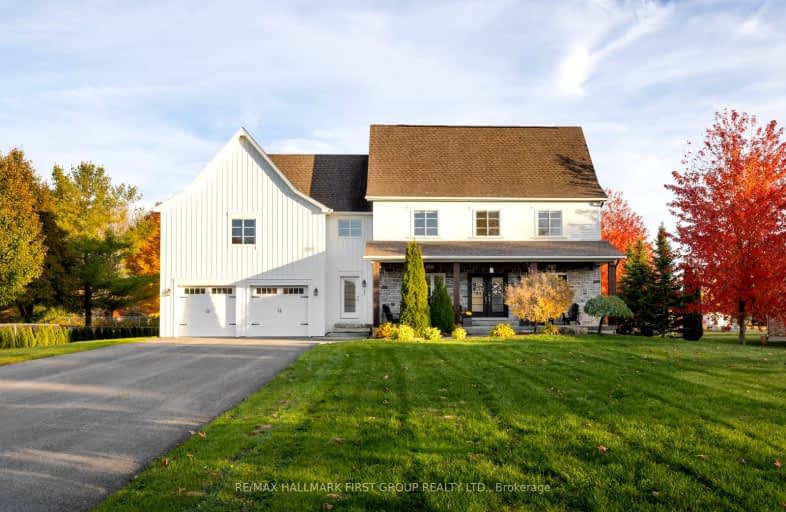
Car-Dependent
- Almost all errands require a car.
Somewhat Bikeable
- Most errands require a car.

Hampton Junior Public School
Elementary: PublicMonsignor Leo Cleary Catholic Elementary School
Elementary: CatholicEnniskillen Public School
Elementary: PublicM J Hobbs Senior Public School
Elementary: PublicSt. Elizabeth Catholic Elementary School
Elementary: CatholicCharles Bowman Public School
Elementary: PublicCentre for Individual Studies
Secondary: PublicCourtice Secondary School
Secondary: PublicHoly Trinity Catholic Secondary School
Secondary: CatholicClarington Central Secondary School
Secondary: PublicBowmanville High School
Secondary: PublicSt. Stephen Catholic Secondary School
Secondary: Catholic-
Country Perks
1648 Taunton Road, Hampton, ON L0B 1J0 2.19km -
Queens Castle Restobar
570 Longworth Avenue, Bowmanville, ON L1C 0H4 6.36km -
St Louis Bar and Grill
2366 Highway 2, Bulding C, Bowmanville, ON L1C 4Z3 7.46km
-
McDonald's
2320 Highway 2, Bowmanville, ON L1C 3K7 7.38km -
Coffee Time
2727 Courtice Rd, Courtice, ON L1E 3A2 7.29km -
McDonald's
2387 Highway 2, Bowmanville, ON L1C 4Z3 7.6km
-
Shoppers Drug Mart
300 Taunton Road E, Oshawa, ON L1G 7T4 10.68km -
Lovell Drugs
600 Grandview Street S, Oshawa, ON L1H 8P4 10.67km -
Eastview Pharmacy
573 King Street E, Oshawa, ON L1H 1G3 11.11km
-
Noftys Chip Truck
2363 Taunton Rd, Hampton, ON L1C 3K2 1km -
Lindo Mexico Restaurant
2363 Taunton Road, Hampton, ON L0B 1J0 0.97km -
Subway
2363 Taunton Road, Hampton, ON L0B 1J0 1.01km
-
Canadian Tire
2000 Green Road, Bowmanville, ON L1C 3K7 7.19km -
Winners
2305 Durham Regional Highway 2, Bowmanville, ON L1C 3K7 7.29km -
Walmart
2320 Old Highway 2, Bowmanville, ON L1C 3K7 7.38km
-
FreshCo
680 Longworth Avenue, Clarington, ON L1C 0M9 6.29km -
Real Canadian Superstore
1385 Harmony Road N, Oshawa, ON L1H 7K5 8.73km -
Metro
243 King Street E, Bowmanville, ON L1C 3X1 8.9km
-
The Beer Store
200 Ritson Road N, Oshawa, ON L1H 5J8 11.88km -
LCBO
400 Gibb Street, Oshawa, ON L1J 0B2 14.21km -
Liquor Control Board of Ontario
15 Thickson Road N, Whitby, ON L1N 8W7 16.47km
-
Petro-Canada
1653 Taunton Road E, Hampton, ON L0B 1J0 5.52km -
Shell
1350 Taunton Road E, Oshawa, ON L1K 2Y4 7.69km -
King Street Spas & Pool Supplies
125 King Street E, Bowmanville, ON L1C 1N6 8.38km
-
Cineplex Odeon
1351 Grandview Street N, Oshawa, ON L1K 0G1 8.21km -
Regent Theatre
50 King Street E, Oshawa, ON L1H 1B3 12.57km -
Landmark Cinemas
75 Consumers Drive, Whitby, ON L1N 9S2 17.83km
-
Clarington Public Library
2950 Courtice Road, Courtice, ON L1E 2H8 7.1km -
Oshawa Public Library, McLaughlin Branch
65 Bagot Street, Oshawa, ON L1H 1N2 12.98km -
Whitby Public Library
701 Rossland Road E, Whitby, ON L1N 8Y9 17.67km
-
Lakeridge Health
47 Liberty Street S, Bowmanville, ON L1C 2N4 8.78km -
Courtice Walk-In Clinic
2727 Courtice Road, Unit B7, Courtice, ON L1E 3A2 7.24km -
New Dawn Medical Clinic
1656 Nash Road, Courtice, ON L1E 2Y4 7.37km
-
Darlington Provincial Park
RR 2 Stn Main, Bowmanville ON L1C 3K3 7.26km -
Coldstream Park
Oakhill Ave, Oshawa ON L1K 2R4 8.08km -
Glenbourne Park
Glenbourne Dr, Oshawa ON 8.24km
-
TD Canada Trust ATM
570 Longworth Ave, Bowmanville ON L1C 0H4 6.36km -
TD Bank Financial Group
570 Longworth Ave, Bowmanville ON L1C 0H4 6.39km -
TD Canada Trust Branch and ATM
80 Clarington Blvd, Bowmanville ON L1C 5A5 7.71km
- 4 bath
- 4 bed
- 3000 sqft
5277 Old Scugog Road, Clarington, Ontario • L0B 1J0 • Rural Clarington





