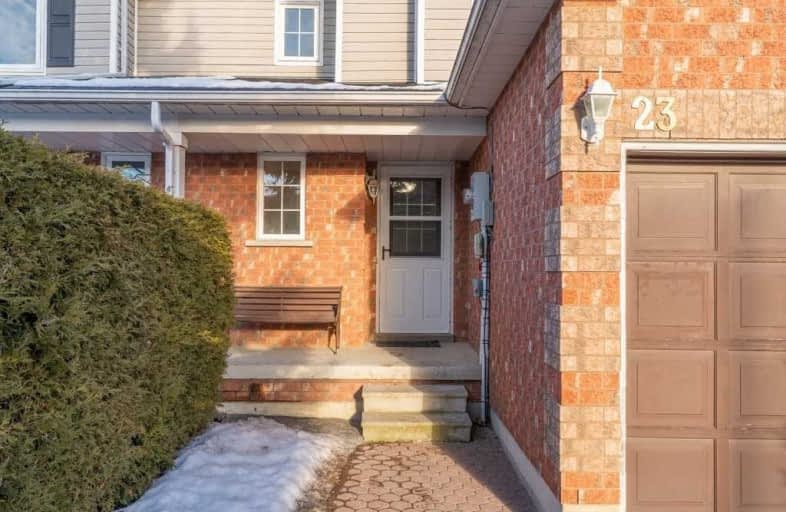Sold on Mar 02, 2021
Note: Property is not currently for sale or for rent.

-
Type: Att/Row/Twnhouse
-
Style: 2-Storey
-
Lot Size: 33.65 x 105.51 Feet
-
Age: 16-30 years
-
Taxes: $3,055 per year
-
Days on Site: 5 Days
-
Added: Feb 25, 2021 (5 days on market)
-
Updated:
-
Last Checked: 2 months ago
-
MLS®#: E5128581
-
Listed By: The nook realty inc., brokerage
This Charming End Unit Townhouse In A Family-Friendly Neighbourhood Is Move-In Ready With Its Fresh Paint Throughout And New Carpeting On The 2nd Floor. The Unfinished Basement Awaits Your Personal Touch To Add That Extra Living Space. It Has An Extra Wide Lot And The Backyard Is Perfect For Entertaining Or Just Relaxing. It Features A Large Wood Deck, Corner Pond And Lots Of Privacy Offered From The Tall Cedars And Evergreens Around The Property.
Extras
Incl: Fridge, Stove, Dishwasher, Washer, Dryer, Shed, Gazebo, Elf's. Exclude All Drapery Panels (Stager's). Hot Water Tank Is A Rental. Furnace And Central Air Replaced Dec'19. Roof '17. **All Bedroom Windows Being Replaced Next Month**
Property Details
Facts for 23 Pidduck Street, Clarington
Status
Days on Market: 5
Last Status: Sold
Sold Date: Mar 02, 2021
Closed Date: Jun 01, 2021
Expiry Date: May 25, 2021
Sold Price: $620,000
Unavailable Date: Mar 02, 2021
Input Date: Feb 25, 2021
Prior LSC: Listing with no contract changes
Property
Status: Sale
Property Type: Att/Row/Twnhouse
Style: 2-Storey
Age: 16-30
Area: Clarington
Community: Courtice
Availability Date: Tba
Inside
Bedrooms: 2
Bathrooms: 2
Kitchens: 1
Rooms: 5
Den/Family Room: No
Air Conditioning: Central Air
Fireplace: No
Laundry Level: Lower
Washrooms: 2
Building
Basement: Full
Basement 2: Unfinished
Heat Type: Forced Air
Heat Source: Gas
Exterior: Brick
Exterior: Vinyl Siding
Water Supply: Municipal
Special Designation: Unknown
Parking
Driveway: Private
Garage Spaces: 1
Garage Type: Attached
Covered Parking Spaces: 3
Total Parking Spaces: 4
Fees
Tax Year: 2020
Tax Legal Description: Plan 40M1945 Pt Blk 30 Now Rp 40R18779 Part 18, 19
Taxes: $3,055
Highlights
Feature: Fenced Yard
Feature: Level
Feature: Library
Feature: Park
Feature: Public Transit
Feature: Rec Centre
Land
Cross Street: Trulls Rd & Hwy 2
Municipality District: Clarington
Fronting On: East
Pool: None
Sewer: Sewers
Lot Depth: 105.51 Feet
Lot Frontage: 33.65 Feet
Additional Media
- Virtual Tour: http://videotouronline.com/23-pidduck-street-courtice
Rooms
Room details for 23 Pidduck Street, Clarington
| Type | Dimensions | Description |
|---|---|---|
| Living Main | 3.10 x 5.82 | Combined W/Dining, Hardwood Floor |
| Dining Main | 3.10 x 5.82 | Combined W/Living, Hardwood Floor, W/O To Deck |
| Kitchen Main | 2.63 x 3.03 | Eat-In Kitchen, Vinyl Floor |
| Br 2nd | 3.22 x 5.27 | Double Closet, Broadloom, Semi Ensuite |
| 2nd Br 2nd | 3.56 x 3.75 | Double Closet, Broadloom |
| XXXXXXXX | XXX XX, XXXX |
XXXX XXX XXXX |
$XXX,XXX |
| XXX XX, XXXX |
XXXXXX XXX XXXX |
$XXX,XXX |
| XXXXXXXX XXXX | XXX XX, XXXX | $620,000 XXX XXXX |
| XXXXXXXX XXXXXX | XXX XX, XXXX | $499,900 XXX XXXX |

Courtice Intermediate School
Elementary: PublicMonsignor Leo Cleary Catholic Elementary School
Elementary: CatholicLydia Trull Public School
Elementary: PublicDr Emily Stowe School
Elementary: PublicCourtice North Public School
Elementary: PublicGood Shepherd Catholic Elementary School
Elementary: CatholicMonsignor John Pereyma Catholic Secondary School
Secondary: CatholicCourtice Secondary School
Secondary: PublicHoly Trinity Catholic Secondary School
Secondary: CatholicEastdale Collegiate and Vocational Institute
Secondary: PublicO'Neill Collegiate and Vocational Institute
Secondary: PublicMaxwell Heights Secondary School
Secondary: Public

