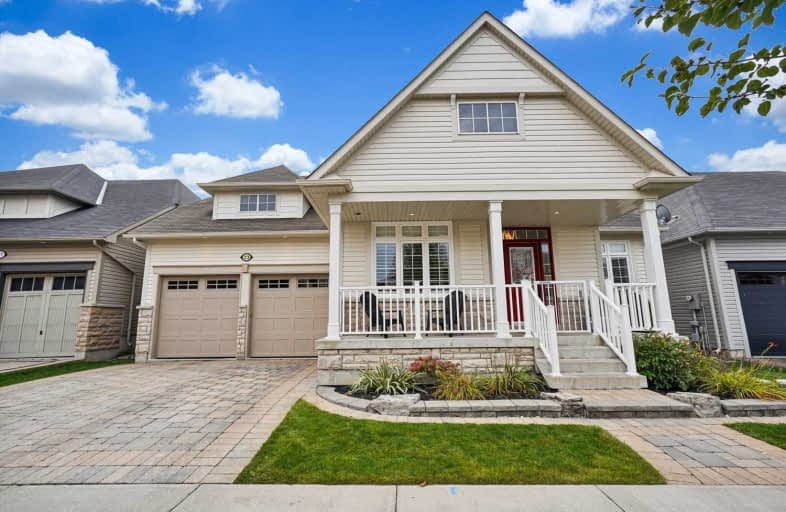
Orono Public School
Elementary: Public
9.36 km
The Pines Senior Public School
Elementary: Public
5.06 km
John M James School
Elementary: Public
7.34 km
St. Joseph Catholic Elementary School
Elementary: Catholic
6.83 km
St. Francis of Assisi Catholic Elementary School
Elementary: Catholic
1.61 km
Newcastle Public School
Elementary: Public
1.77 km
Centre for Individual Studies
Secondary: Public
8.66 km
Clarke High School
Secondary: Public
5.14 km
Holy Trinity Catholic Secondary School
Secondary: Catholic
14.69 km
Clarington Central Secondary School
Secondary: Public
9.71 km
Bowmanville High School
Secondary: Public
7.45 km
St. Stephen Catholic Secondary School
Secondary: Catholic
9.46 km














