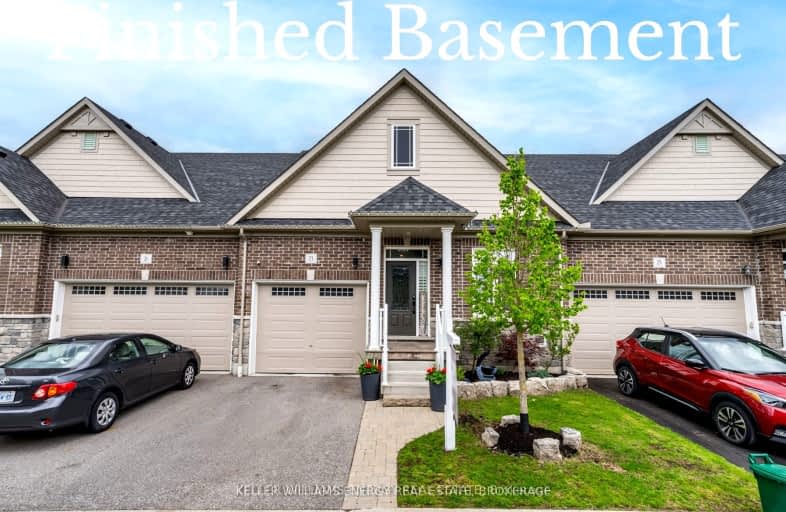
Video Tour
Car-Dependent
- Most errands require a car.
46
/100
Somewhat Bikeable
- Most errands require a car.
39
/100

S T Worden Public School
Elementary: Public
0.41 km
St John XXIII Catholic School
Elementary: Catholic
1.52 km
Dr Emily Stowe School
Elementary: Public
1.17 km
St. Mother Teresa Catholic Elementary School
Elementary: Catholic
1.75 km
Forest View Public School
Elementary: Public
1.39 km
Courtice North Public School
Elementary: Public
1.39 km
Monsignor John Pereyma Catholic Secondary School
Secondary: Catholic
4.76 km
Courtice Secondary School
Secondary: Public
1.72 km
Holy Trinity Catholic Secondary School
Secondary: Catholic
2.69 km
Eastdale Collegiate and Vocational Institute
Secondary: Public
2.55 km
O'Neill Collegiate and Vocational Institute
Secondary: Public
5.07 km
Maxwell Heights Secondary School
Secondary: Public
5.43 km
-
Avondale Park
77 Avondale, Clarington ON 1.96km -
Margate Park
1220 Margate Dr (Margate and Nottingham), Oshawa ON L1K 2V5 1.98km -
Downtown Toronto
Clarington ON 2.14km
-
President's Choice Financial ATM
1428 Hwy 2, Courtice ON L1E 2J5 0.66km -
Meridian Credit Union ATM
1416 King E, Courtice ON L1E 2J5 0.8km -
RBC Royal Bank
1405 Hwy 2, Courtice ON L1E 2J6 0.97km













