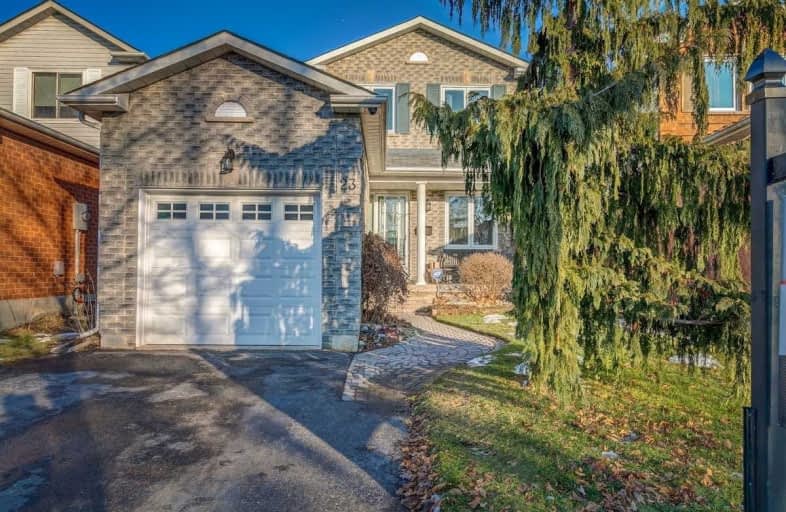
Courtice Intermediate School
Elementary: Public
1.13 km
Lydia Trull Public School
Elementary: Public
0.80 km
Dr Emily Stowe School
Elementary: Public
0.23 km
Courtice North Public School
Elementary: Public
0.90 km
Good Shepherd Catholic Elementary School
Elementary: Catholic
0.98 km
Dr G J MacGillivray Public School
Elementary: Public
1.47 km
G L Roberts Collegiate and Vocational Institute
Secondary: Public
6.80 km
Monsignor John Pereyma Catholic Secondary School
Secondary: Catholic
5.13 km
Courtice Secondary School
Secondary: Public
1.14 km
Holy Trinity Catholic Secondary School
Secondary: Catholic
1.53 km
Eastdale Collegiate and Vocational Institute
Secondary: Public
3.61 km
Maxwell Heights Secondary School
Secondary: Public
6.56 km



