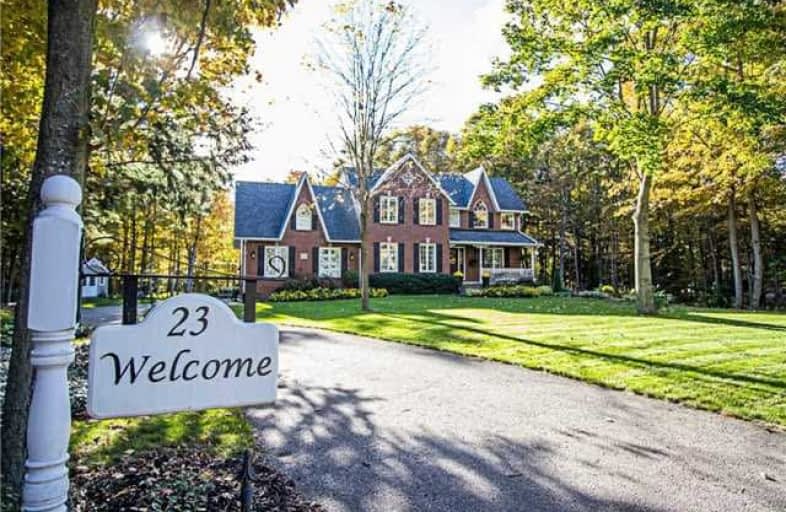Sold on Oct 26, 2018
Note: Property is not currently for sale or for rent.

-
Type: Detached
-
Style: 2-Storey
-
Size: 3000 sqft
-
Lot Size: 1.24 x 0 Acres
-
Age: No Data
-
Taxes: $8,297 per year
-
Days on Site: 8 Days
-
Added: Sep 07, 2019 (1 week on market)
-
Updated:
-
Last Checked: 3 months ago
-
MLS®#: E4280428
-
Listed By: Re/max jazz inc., brokerage
Stunning Custom Built Andelwood Home On A Picture Perfect 1.24 Acre Lot. Truly One Of A Kind, 5 Bedroom And 3,138 Sq Ft (Per Mpac). Features Updated Open Kitchen With Granite & Built In Appliances, Family Room With Fireplace & Amazing Views Of The Private Treed Yard Through The Palladium Windows, Formal Dining Room, Separate Living Room With Hardwood, Private Master With Renovated Ensuite, Finished Rec Room, Shingles 2012 & More! Please See Virtual Tour!
Extras
Include: Fridge, B/I Oven And Cooktop, Built In Dishwasher, B/I Microwave, All Window Coverings, All Light Fixtures, Central Vac & Accessories, B/I Desk/Cabinets In Bedroom, Shed, Central Air Conditioner, Garage Door Opener & Two Remotes.
Property Details
Facts for 23 Timberlane Court, Clarington
Status
Days on Market: 8
Last Status: Sold
Sold Date: Oct 26, 2018
Closed Date: Dec 14, 2018
Expiry Date: Feb 18, 2019
Sold Price: $1,050,000
Unavailable Date: Oct 26, 2018
Input Date: Oct 18, 2018
Prior LSC: Listing with no contract changes
Property
Status: Sale
Property Type: Detached
Style: 2-Storey
Size (sq ft): 3000
Area: Clarington
Community: Courtice
Availability Date: Dec. 14, 2018
Inside
Bedrooms: 5
Bathrooms: 3
Kitchens: 1
Rooms: 9
Den/Family Room: Yes
Air Conditioning: Central Air
Fireplace: Yes
Laundry Level: Main
Washrooms: 3
Building
Basement: Full
Basement 2: Part Fin
Heat Type: Forced Air
Heat Source: Gas
Exterior: Brick
Elevator: N
UFFI: No
Water Supply: Well
Special Designation: Unknown
Parking
Driveway: Private
Garage Spaces: 2
Garage Type: Attached
Covered Parking Spaces: 10
Total Parking Spaces: 12
Fees
Tax Year: 2018
Tax Legal Description: Please See Remarks For Brokerages
Taxes: $8,297
Land
Cross Street: Tooley Rd/Pebbleston
Municipality District: Clarington
Fronting On: East
Pool: None
Sewer: Septic
Lot Frontage: 1.24 Acres
Acres: .50-1.99
Additional Media
- Virtual Tour: https://vimeo.com/user65917821/review/295783010/3d5016b6b0
Rooms
Room details for 23 Timberlane Court, Clarington
| Type | Dimensions | Description |
|---|---|---|
| Kitchen Main | 3.20 x 3.33 | Hardwood Floor, B/I Appliances, Granite Counter |
| Breakfast Main | 2.96 x 4.27 | Hardwood Floor |
| Living Main | 3.48 x 4.52 | Hardwood Floor |
| Dining Main | 3.46 x 4.67 | Hardwood Floor |
| Family Main | 4.43 x 5.61 | |
| Master 2nd | 3.51 x 4.95 | 3 Pc Ensuite |
| Br 2nd | 2.80 x 4.68 | |
| Br 2nd | 3.57 x 3.61 | |
| Br 2nd | 3.62 x 4.10 | |
| Br 2nd | 3.57 x 3.81 | |
| Rec Bsmt | 5.68 x 9.40 | Pot Lights, L-Shaped Room |
| XXXXXXXX | XXX XX, XXXX |
XXXX XXX XXXX |
$X,XXX,XXX |
| XXX XX, XXXX |
XXXXXX XXX XXXX |
$X,XXX,XXX |
| XXXXXXXX XXXX | XXX XX, XXXX | $1,050,000 XXX XXXX |
| XXXXXXXX XXXXXX | XXX XX, XXXX | $1,150,000 XXX XXXX |

Courtice Intermediate School
Elementary: PublicMonsignor Leo Cleary Catholic Elementary School
Elementary: CatholicS T Worden Public School
Elementary: PublicDr Emily Stowe School
Elementary: PublicForest View Public School
Elementary: PublicCourtice North Public School
Elementary: PublicMonsignor John Pereyma Catholic Secondary School
Secondary: CatholicCourtice Secondary School
Secondary: PublicHoly Trinity Catholic Secondary School
Secondary: CatholicEastdale Collegiate and Vocational Institute
Secondary: PublicO'Neill Collegiate and Vocational Institute
Secondary: PublicMaxwell Heights Secondary School
Secondary: Public- 3 bath
- 5 bed
667 Townline Road North, Clarington, Ontario • L1E 2J4 • Courtice



