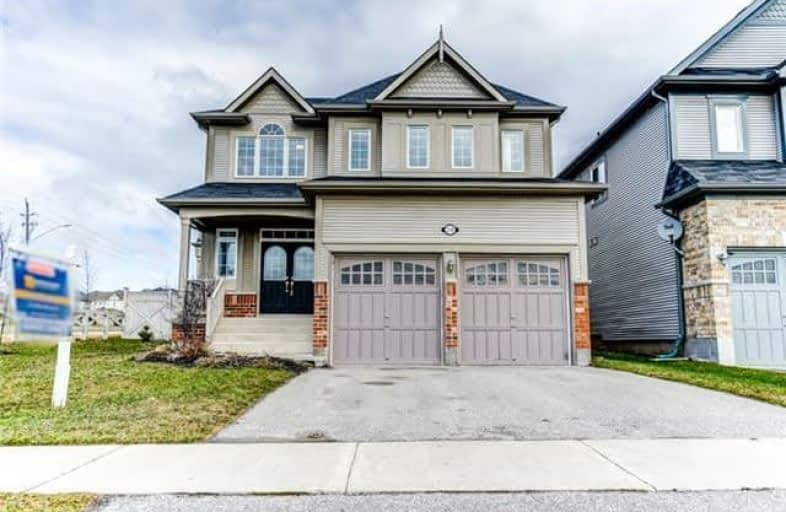
Central Public School
Elementary: Public
1.99 km
John M James School
Elementary: Public
2.19 km
St. Elizabeth Catholic Elementary School
Elementary: Catholic
0.60 km
Harold Longworth Public School
Elementary: Public
1.38 km
Charles Bowman Public School
Elementary: Public
0.18 km
Duke of Cambridge Public School
Elementary: Public
2.51 km
Centre for Individual Studies
Secondary: Public
1.03 km
Courtice Secondary School
Secondary: Public
6.89 km
Holy Trinity Catholic Secondary School
Secondary: Catholic
6.75 km
Clarington Central Secondary School
Secondary: Public
2.17 km
Bowmanville High School
Secondary: Public
2.40 km
St. Stephen Catholic Secondary School
Secondary: Catholic
0.32 km





