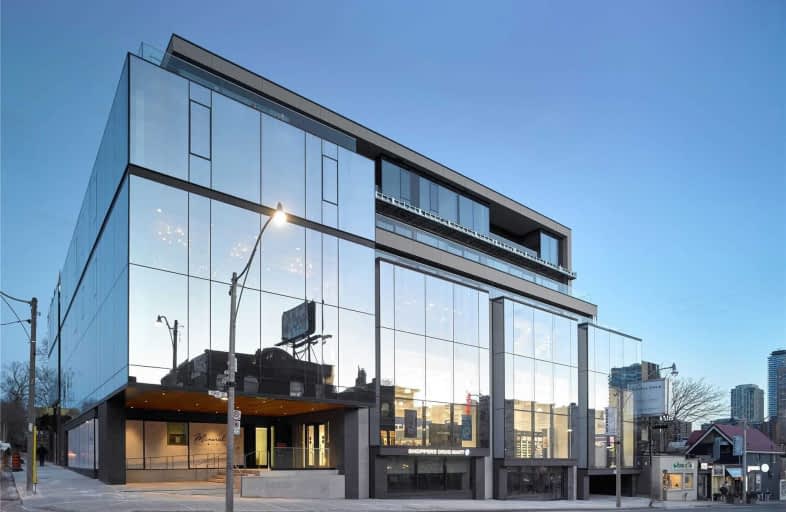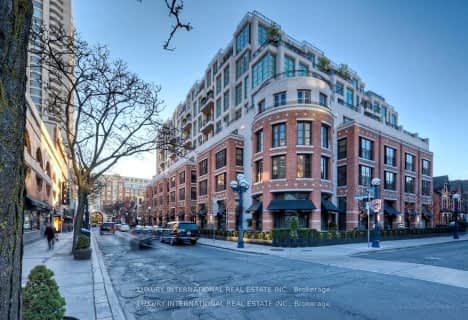Sold on Apr 17, 2021
Note: Property is not currently for sale or for rent.

-
Type: Condo Apt
-
Style: 2-Storey
-
Size: 4000 sqft
-
Pets: Restrict
-
Age: 0-5 years
-
Taxes: $35,658 per year
-
Maintenance Fees: 2756.33 /mo
-
Days on Site: 44 Days
-
Added: Mar 03, 2021 (1 month on market)
-
Updated:
-
Last Checked: 3 months ago
-
MLS®#: C5134861
-
Listed By: Right at home realty inc., brokerage
An Astonishing Penthouse Of Rare Size, Location And Design. One Of Just 14 Discrete Residences At Hill And Dale, An Acclaimed Building Where Summerhill Meets Rosedale. This Fully-Customized Penthouse Features 12 Foot Ceilings, Uninterrupted East And West Exposures, 3 Bedrooms And 4 Baths Spanning Approximately 4000 Square Feet. 3 Private Terraces Including An Incomparable Rooftop With Pristine City Views And Private Pool.
Extras
A Unique Urban Home. An Extraordinary Floorplan For Anyone Seeking Refined Space Both Indoors And Out. Finely Finished With Extensive Inclusions And 3 Parking Spaces.
Property Details
Facts for Ph 2-1 Roxborough Street East, Toronto
Status
Days on Market: 44
Last Status: Sold
Sold Date: Apr 17, 2021
Closed Date: Jun 15, 2021
Expiry Date: Jun 30, 2021
Sold Price: $11,600,000
Unavailable Date: Apr 17, 2021
Input Date: Mar 03, 2021
Property
Status: Sale
Property Type: Condo Apt
Style: 2-Storey
Size (sq ft): 4000
Age: 0-5
Area: Toronto
Community: Rosedale-Moore Park
Availability Date: Flexible
Inside
Bedrooms: 3
Bedrooms Plus: 1
Bathrooms: 4
Kitchens: 1
Rooms: 12
Den/Family Room: Yes
Patio Terrace: Terr
Unit Exposure: East West
Air Conditioning: Central Air
Fireplace: Yes
Laundry Level: Main
Ensuite Laundry: Yes
Washrooms: 4
Building
Stories: 5
Basement: None
Heat Type: Heat Pump
Heat Source: Gas
Exterior: Stone
Special Designation: Unknown
Parking
Parking Included: Yes
Garage Type: Undergrnd
Parking Designation: Owned
Parking Features: Private
Parking Type2: Owned
Total Parking Spaces: 3
Garage: 3
Locker
Locker: Owned
Fees
Tax Year: 2020
Taxes Included: No
Building Insurance Included: Yes
Cable Included: No
Central A/C Included: Yes
Common Elements Included: Yes
Heating Included: No
Hydro Included: No
Water Included: Yes
Taxes: $35,658
Land
Cross Street: Yonge And Roxborough
Municipality District: Toronto C09
Condo
Condo Registry Office: TSCC
Condo Corp#: 2734
Property Management: The Meritus Group Management Inc
Rooms
Room details for Ph 2-1 Roxborough Street East, Toronto
| Type | Dimensions | Description |
|---|---|---|
| Living Main | 8.45 x 7.40 | Fireplace, W/O To Deck, Coffered Ceiling |
| Dining Main | 3.50 x 5.30 | West View, Hardwood Floor |
| Kitchen Main | 3.70 x 7.00 | B/I Appliances, Pantry |
| Pantry Main | 2.10 x 3.30 | B/I Shelves |
| Media/Ent Main | 4.20 x 3.60 | Hardwood Floor, B/I Bookcase |
| Foyer Main | - | |
| Master Main | 3.10 x 6.70 | 5 Pc Ensuite, East View, W/I Closet |
| 2nd Br Main | 3.00 x 4.95 | 3 Pc Ensuite, B/I Closet |
| 3rd Br Main | 3.00 x 4.95 | 3 Pc Ensuite, B/I Closet |
| Den Main | 2.70 x 5.30 | W/O To Deck, East View |
| Laundry Main | - | |
| Family Upper | 4.35 x 7.20 | South View, W/O To Terrace |
| XXXXXXXX | XXX XX, XXXX |
XXXX XXX XXXX |
$XX,XXX,XXX |
| XXX XX, XXXX |
XXXXXX XXX XXXX |
$XX,XXX,XXX | |
| XXXXXXXX | XXX XX, XXXX |
XXXXXXX XXX XXXX |
|
| XXX XX, XXXX |
XXXXXX XXX XXXX |
$XX,XXX,XXX |
| XXXXXXXX XXXX | XXX XX, XXXX | $11,600,000 XXX XXXX |
| XXXXXXXX XXXXXX | XXX XX, XXXX | $12,800,000 XXX XXXX |
| XXXXXXXX XXXXXXX | XXX XX, XXXX | XXX XXXX |
| XXXXXXXX XXXXXX | XXX XX, XXXX | $12,800,000 XXX XXXX |

Cottingham Junior Public School
Elementary: PublicRosedale Junior Public School
Elementary: PublicOur Lady of Perpetual Help Catholic School
Elementary: CatholicJesse Ketchum Junior and Senior Public School
Elementary: PublicDeer Park Junior and Senior Public School
Elementary: PublicBrown Junior Public School
Elementary: PublicNative Learning Centre
Secondary: PublicSubway Academy II
Secondary: PublicCollège français secondaire
Secondary: PublicMsgr Fraser-Isabella
Secondary: CatholicJarvis Collegiate Institute
Secondary: PublicSt Joseph's College School
Secondary: CatholicMore about this building
View 1 Roxborough Street East, Toronto- — bath
- — bed
- — sqft
703-118 Yorkville Avenue, Toronto, Ontario • M5R 1C2 • Annex



