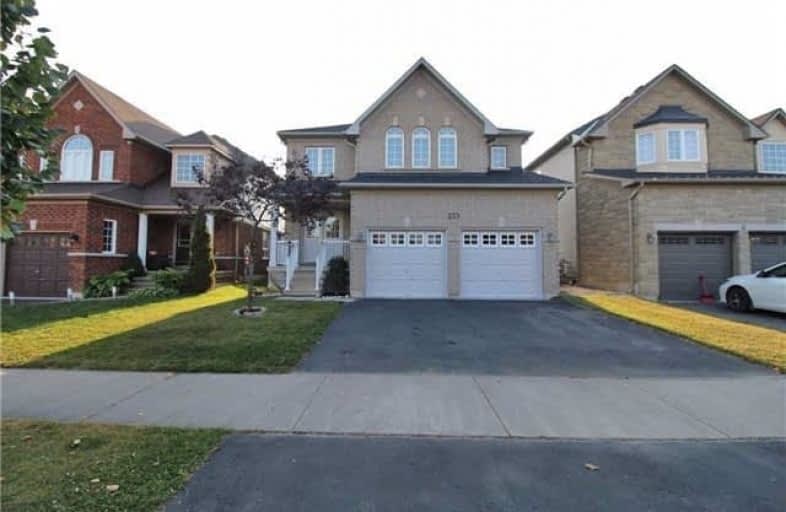Sold on Oct 12, 2017
Note: Property is not currently for sale or for rent.

-
Type: Detached
-
Style: 2-Storey
-
Lot Size: 39.37 x 106.3 Feet
-
Age: 6-15 years
-
Taxes: $4,089 per year
-
Days on Site: 8 Days
-
Added: Sep 07, 2019 (1 week on market)
-
Updated:
-
Last Checked: 3 months ago
-
MLS®#: E3946292
-
Listed By: Re/max realtron realty inc., brokerage
Huge Value! Upgraded Executive Home In West Bowmanville. New Dark Hrdwd Floors Throughout, High End S/S Appliances Including A Chef's Stove W/Two Ovens. Ceramic Tiled Back-Splash. Ceramic Tiles In Kitchen & Bathrooms. Crown Moulding On Main Level, Entrance From Garage To House. Master Bedroom Has An En-Suite Bathroom W/Soaker Tub & Shower & A Large Walk-In Closet. Finished Bsmt Has A Spacious Rec Room And 5th Bedroom. Great Setup For Teens Or Extended Family.
Extras
Fully Fenced Pool-Sized Yard W/Patio & Gazebo. New Roof. You Won't Have To Do Anything For Many Years. Just Move In & Enjoy! This Opportunity Will Not Last. Close To The 401, School, Shopping & Future Go Train Stn. A 45 Min Drive To Toronto
Property Details
Facts for 233 Millburn Drive, Clarington
Status
Days on Market: 8
Last Status: Sold
Sold Date: Oct 12, 2017
Closed Date: Oct 30, 2017
Expiry Date: Dec 31, 2017
Sold Price: $558,500
Unavailable Date: Oct 12, 2017
Input Date: Oct 04, 2017
Prior LSC: Listing with no contract changes
Property
Status: Sale
Property Type: Detached
Style: 2-Storey
Age: 6-15
Area: Clarington
Community: Bowmanville
Availability Date: Immediate/Tba
Inside
Bedrooms: 4
Bedrooms Plus: 1
Bathrooms: 3
Kitchens: 1
Rooms: 8
Den/Family Room: Yes
Air Conditioning: Central Air
Fireplace: Yes
Laundry Level: Lower
Washrooms: 3
Utilities
Electricity: Available
Gas: Available
Cable: Available
Telephone: Available
Building
Basement: Finished
Heat Type: Forced Air
Heat Source: Gas
Exterior: Alum Siding
Exterior: Brick
Water Supply: Municipal
Special Designation: Unknown
Parking
Driveway: Pvt Double
Garage Spaces: 2
Garage Type: Attached
Covered Parking Spaces: 2
Total Parking Spaces: 4
Fees
Tax Year: 2017
Tax Legal Description: Lot 3, Plan 40M2185, S/T Right As In Dr262464.*
Taxes: $4,089
Land
Cross Street: Baseline & Westside
Municipality District: Clarington
Fronting On: North
Pool: None
Sewer: Sewers
Lot Depth: 106.3 Feet
Lot Frontage: 39.37 Feet
Lot Irregularities: * S/T Right As In Dr3
Additional Media
- Virtual Tour: http://mytour.advirtours.com/livetour/slide_show/216749/view:treb
Rooms
Room details for 233 Millburn Drive, Clarington
| Type | Dimensions | Description |
|---|---|---|
| Family Main | 3.55 x 3.66 | Hardwood Floor, Fireplace, Open Concept |
| Kitchen Main | 3.05 x 5.18 | Modern Kitchen, Stainless Steel Appl, Tile Floor |
| Breakfast Main | 3.05 x 5.18 | Combined W/Kitchen, W/O To Yard, Tile Floor |
| Dining Main | 3.66 x 3.96 | Hardwood Floor, Window |
| Master 2nd | 3.96 x 4.27 | Hardwood Floor, 4 Pc Ensuite, W/I Closet |
| 2nd Br 2nd | 3.35 x 3.96 | Hardwood Floor, Closet, Window |
| 3rd Br 2nd | 3.05 x 3.35 | Hardwood Floor, Closet, Window |
| 4th Br 2nd | 3.05 x 3.05 | Hardwood Floor, Closet, Window |
| 5th Br Bsmt | - | Laminate, Window |
| Rec Bsmt | - | Laminate |
| XXXXXXXX | XXX XX, XXXX |
XXXX XXX XXXX |
$XXX,XXX |
| XXX XX, XXXX |
XXXXXX XXX XXXX |
$XXX,XXX | |
| XXXXXXXX | XXX XX, XXXX |
XXXXXXX XXX XXXX |
|
| XXX XX, XXXX |
XXXXXX XXX XXXX |
$XXX,XXX | |
| XXXXXXXX | XXX XX, XXXX |
XXXXXXX XXX XXXX |
|
| XXX XX, XXXX |
XXXXXX XXX XXXX |
$XXX,XXX | |
| XXXXXXXX | XXX XX, XXXX |
XXXXXXX XXX XXXX |
|
| XXX XX, XXXX |
XXXXXX XXX XXXX |
$XXX,XXX |
| XXXXXXXX XXXX | XXX XX, XXXX | $558,500 XXX XXXX |
| XXXXXXXX XXXXXX | XXX XX, XXXX | $559,900 XXX XXXX |
| XXXXXXXX XXXXXXX | XXX XX, XXXX | XXX XXXX |
| XXXXXXXX XXXXXX | XXX XX, XXXX | $559,000 XXX XXXX |
| XXXXXXXX XXXXXXX | XXX XX, XXXX | XXX XXXX |
| XXXXXXXX XXXXXX | XXX XX, XXXX | $599,000 XXX XXXX |
| XXXXXXXX XXXXXXX | XXX XX, XXXX | XXX XXXX |
| XXXXXXXX XXXXXX | XXX XX, XXXX | $609,000 XXX XXXX |

Central Public School
Elementary: PublicVincent Massey Public School
Elementary: PublicWaverley Public School
Elementary: PublicDr Ross Tilley Public School
Elementary: PublicHoly Family Catholic Elementary School
Elementary: CatholicDuke of Cambridge Public School
Elementary: PublicCentre for Individual Studies
Secondary: PublicCourtice Secondary School
Secondary: PublicHoly Trinity Catholic Secondary School
Secondary: CatholicClarington Central Secondary School
Secondary: PublicBowmanville High School
Secondary: PublicSt. Stephen Catholic Secondary School
Secondary: Catholic

