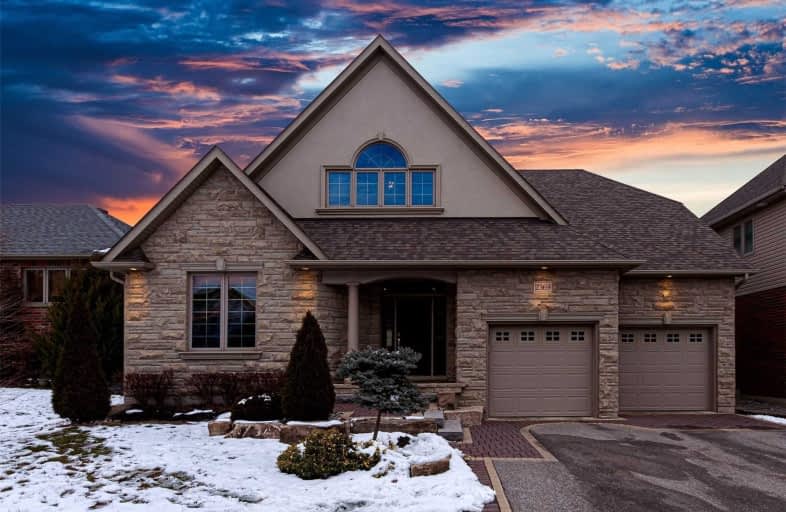
Campbell Children's School
Elementary: Hospital
1.39 km
Lydia Trull Public School
Elementary: Public
1.31 km
Dr Emily Stowe School
Elementary: Public
0.62 km
St. Mother Teresa Catholic Elementary School
Elementary: Catholic
0.60 km
Good Shepherd Catholic Elementary School
Elementary: Catholic
1.28 km
Dr G J MacGillivray Public School
Elementary: Public
0.63 km
DCE - Under 21 Collegiate Institute and Vocational School
Secondary: Public
5.61 km
G L Roberts Collegiate and Vocational Institute
Secondary: Public
6.01 km
Monsignor John Pereyma Catholic Secondary School
Secondary: Catholic
4.45 km
Courtice Secondary School
Secondary: Public
1.96 km
Holy Trinity Catholic Secondary School
Secondary: Catholic
1.74 km
Eastdale Collegiate and Vocational Institute
Secondary: Public
3.52 km














