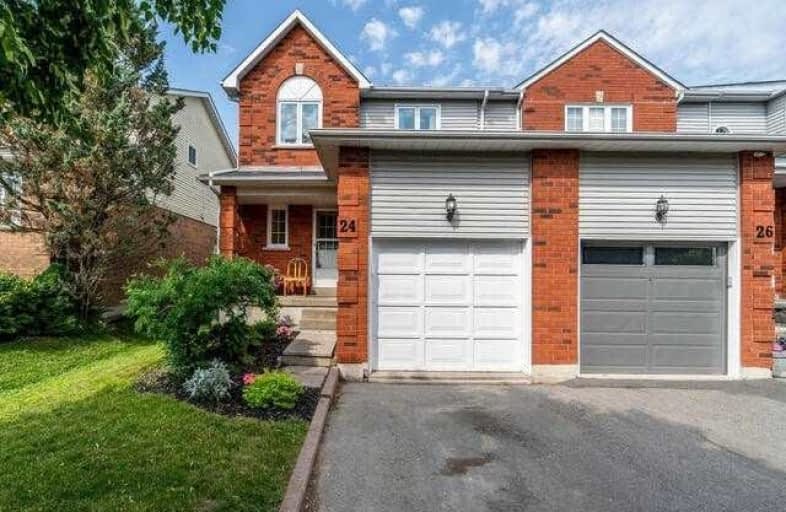Sold on Jun 15, 2021
Note: Property is not currently for sale or for rent.

-
Type: Att/Row/Twnhouse
-
Style: 2-Storey
-
Size: 1100 sqft
-
Lot Size: 25.43 x 107.61 Feet
-
Age: 16-30 years
-
Taxes: $3,165 per year
-
Days on Site: 5 Days
-
Added: Jun 10, 2021 (5 days on market)
-
Updated:
-
Last Checked: 3 months ago
-
MLS®#: E5268354
-
Listed By: Royal lepage frank real estate, brokerage
This Lovely Freehold, End Unit Townhouse Is The Opportunity You've Been Waiting For! The Main Floor Boasts Hardwood Floors & Updated Kitchen W/ Lots Of Cupboards, Quartz Countertops & Backsplash! The Living Area Walks Out To A Beautiful Backyard W/ New Garden Shed. The Primary Bedroom Is Spacious With A Semi-Ensuite Bath & W/I Closet. Insulated Garage W/ Shelving & Storage Loft. Mins From Hwy 418 (Quick Access To 407/401) So Many Amenities Nearby!
Extras
Gas Line For Bbq, New Toilets(2021) Includes Fridge, Stove, Microwave Hood Fan, Built-In Dishwasher, Washer, Dryer(2021), All Blinds And Window Coverings, All Elfs, Ceiling Fan, Garden Shed.
Property Details
Facts for 24 Fewster Street, Clarington
Status
Days on Market: 5
Last Status: Sold
Sold Date: Jun 15, 2021
Closed Date: Aug 31, 2021
Expiry Date: Sep 10, 2021
Sold Price: $701,000
Unavailable Date: Jun 15, 2021
Input Date: Jun 10, 2021
Prior LSC: Sold
Property
Status: Sale
Property Type: Att/Row/Twnhouse
Style: 2-Storey
Size (sq ft): 1100
Age: 16-30
Area: Clarington
Community: Courtice
Availability Date: Flexible
Inside
Bedrooms: 3
Bathrooms: 2
Kitchens: 1
Rooms: 6
Den/Family Room: No
Air Conditioning: Central Air
Fireplace: No
Laundry Level: Lower
Washrooms: 2
Building
Basement: Full
Basement 2: Unfinished
Heat Type: Forced Air
Heat Source: Gas
Exterior: Brick
Exterior: Vinyl Siding
Water Supply: Municipal
Special Designation: Unknown
Parking
Driveway: Mutual
Garage Spaces: 1
Garage Type: Attached
Covered Parking Spaces: 2
Total Parking Spaces: 3
Fees
Tax Year: 2021
Tax Legal Description: Plan 40M1693 Pt Blk 10 Now Rp 40R14381 Part 16
Taxes: $3,165
Highlights
Feature: Fenced Yard
Feature: Park
Feature: Place Of Worship
Feature: Public Transit
Feature: Rec Centre
Feature: School
Land
Cross Street: Courtice Rd And Nash
Municipality District: Clarington
Fronting On: West
Pool: None
Sewer: Sewers
Lot Depth: 107.61 Feet
Lot Frontage: 25.43 Feet
Additional Media
- Virtual Tour: https://homesinfocus.vids.io/videos/4d9ddbb61e1be6c0c4/24-fewster-street
Rooms
Room details for 24 Fewster Street, Clarington
| Type | Dimensions | Description |
|---|---|---|
| Kitchen Main | 2.72 x 5.03 | Quartz Counter, Backsplash, Eat-In Kitchen |
| Dining Main | 2.35 x 2.80 | Hardwood Floor, Large Window |
| Living Main | 3.05 x 4.40 | Hardwood Floor, W/O To Patio |
| Master 2nd | 3.32 x 4.51 | Broadloom, W/I Closet, Semi Ensuite |
| 2nd Br 2nd | 2.58 x 2.97 | Broadloom, Window, Closet |
| 3rd Br 2nd | 2.56 x 2.61 | Broadloom, Window, Closet |
| XXXXXXXX | XXX XX, XXXX |
XXXX XXX XXXX |
$XXX,XXX |
| XXX XX, XXXX |
XXXXXX XXX XXXX |
$XXX,XXX | |
| XXXXXXXX | XXX XX, XXXX |
XXXX XXX XXXX |
$XXX,XXX |
| XXX XX, XXXX |
XXXXXX XXX XXXX |
$XXX,XXX |
| XXXXXXXX XXXX | XXX XX, XXXX | $701,000 XXX XXXX |
| XXXXXXXX XXXXXX | XXX XX, XXXX | $599,900 XXX XXXX |
| XXXXXXXX XXXX | XXX XX, XXXX | $415,000 XXX XXXX |
| XXXXXXXX XXXXXX | XXX XX, XXXX | $339,900 XXX XXXX |

Courtice Intermediate School
Elementary: PublicMonsignor Leo Cleary Catholic Elementary School
Elementary: CatholicLydia Trull Public School
Elementary: PublicDr Emily Stowe School
Elementary: PublicCourtice North Public School
Elementary: PublicGood Shepherd Catholic Elementary School
Elementary: CatholicMonsignor John Pereyma Catholic Secondary School
Secondary: CatholicCourtice Secondary School
Secondary: PublicHoly Trinity Catholic Secondary School
Secondary: CatholicClarington Central Secondary School
Secondary: PublicSt. Stephen Catholic Secondary School
Secondary: CatholicEastdale Collegiate and Vocational Institute
Secondary: Public

