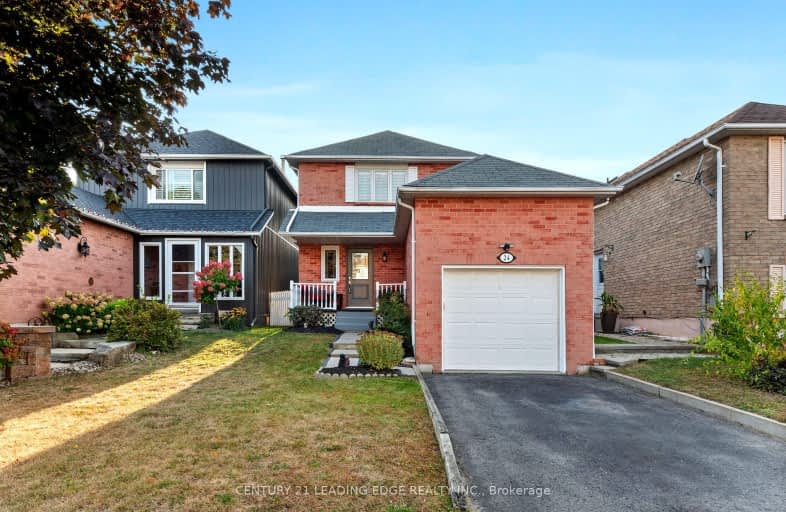Somewhat Walkable
- Some errands can be accomplished on foot.
51
/100
Somewhat Bikeable
- Most errands require a car.
41
/100

Courtice Intermediate School
Elementary: Public
1.03 km
Monsignor Leo Cleary Catholic Elementary School
Elementary: Catholic
1.81 km
S T Worden Public School
Elementary: Public
1.19 km
Lydia Trull Public School
Elementary: Public
1.61 km
Dr Emily Stowe School
Elementary: Public
1.24 km
Courtice North Public School
Elementary: Public
0.76 km
Monsignor John Pereyma Catholic Secondary School
Secondary: Catholic
5.52 km
Courtice Secondary School
Secondary: Public
1.06 km
Holy Trinity Catholic Secondary School
Secondary: Catholic
2.40 km
Eastdale Collegiate and Vocational Institute
Secondary: Public
3.23 km
O'Neill Collegiate and Vocational Institute
Secondary: Public
5.78 km
Maxwell Heights Secondary School
Secondary: Public
5.62 km














