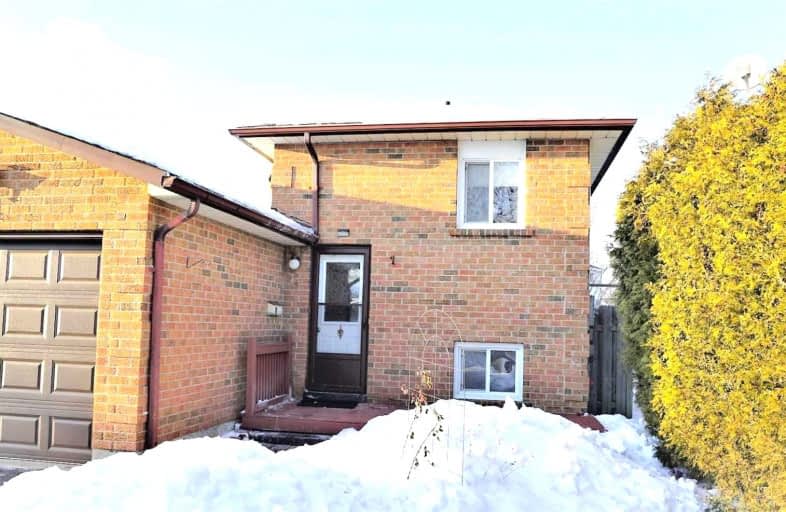
S T Worden Public School
Elementary: Public
0.54 km
St John XXIII Catholic School
Elementary: Catholic
1.60 km
Dr Emily Stowe School
Elementary: Public
1.73 km
St. Mother Teresa Catholic Elementary School
Elementary: Catholic
2.17 km
Forest View Public School
Elementary: Public
1.34 km
Courtice North Public School
Elementary: Public
1.84 km
Monsignor John Pereyma Catholic Secondary School
Secondary: Catholic
4.71 km
Courtice Secondary School
Secondary: Public
2.16 km
Holy Trinity Catholic Secondary School
Secondary: Catholic
3.25 km
Eastdale Collegiate and Vocational Institute
Secondary: Public
2.11 km
O'Neill Collegiate and Vocational Institute
Secondary: Public
4.66 km
Maxwell Heights Secondary School
Secondary: Public
4.87 km














