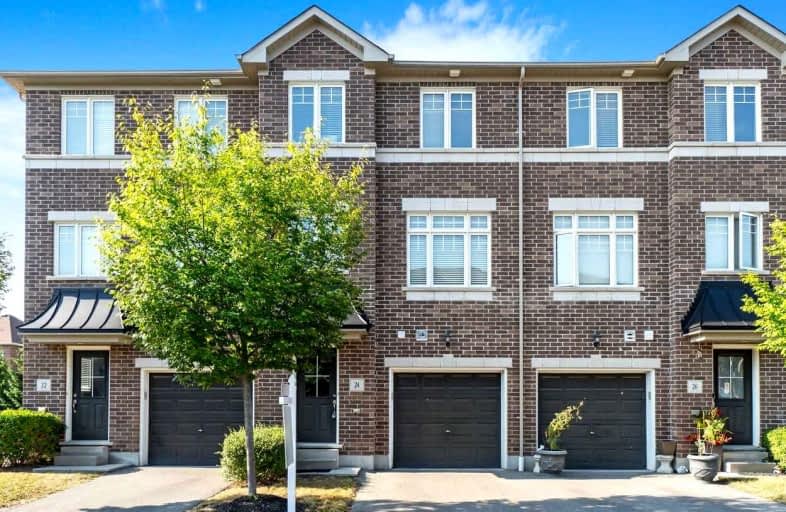
Lydia Trull Public School
Elementary: Public
0.94 km
Dr Emily Stowe School
Elementary: Public
0.76 km
St. Mother Teresa Catholic Elementary School
Elementary: Catholic
1.07 km
Courtice North Public School
Elementary: Public
1.67 km
Good Shepherd Catholic Elementary School
Elementary: Catholic
0.81 km
Dr G J MacGillivray Public School
Elementary: Public
0.88 km
DCE - Under 21 Collegiate Institute and Vocational School
Secondary: Public
6.15 km
G L Roberts Collegiate and Vocational Institute
Secondary: Public
6.36 km
Monsignor John Pereyma Catholic Secondary School
Secondary: Catholic
4.92 km
Courtice Secondary School
Secondary: Public
1.81 km
Holy Trinity Catholic Secondary School
Secondary: Catholic
1.21 km
Eastdale Collegiate and Vocational Institute
Secondary: Public
4.06 km







