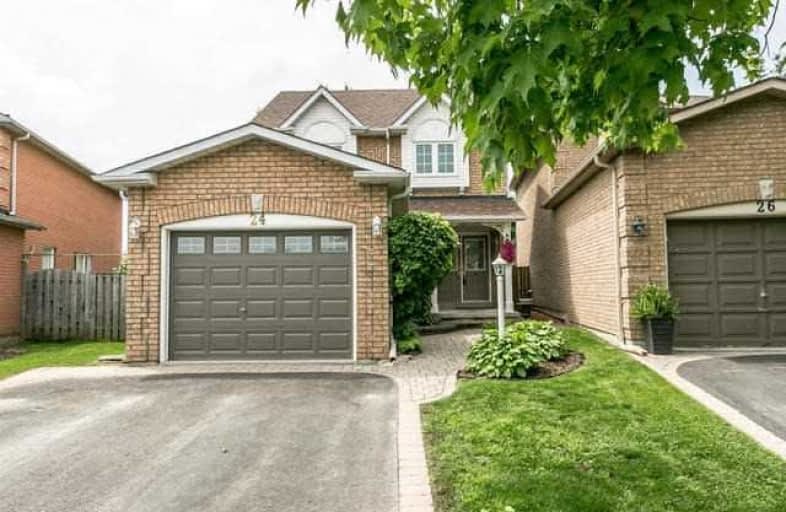
3D Walkthrough

Central Public School
Elementary: Public
1.16 km
Vincent Massey Public School
Elementary: Public
1.28 km
John M James School
Elementary: Public
0.62 km
St. Elizabeth Catholic Elementary School
Elementary: Catholic
1.07 km
Harold Longworth Public School
Elementary: Public
0.99 km
Duke of Cambridge Public School
Elementary: Public
1.09 km
Centre for Individual Studies
Secondary: Public
0.81 km
Clarke High School
Secondary: Public
6.75 km
Holy Trinity Catholic Secondary School
Secondary: Catholic
7.73 km
Clarington Central Secondary School
Secondary: Public
2.51 km
Bowmanville High School
Secondary: Public
0.97 km
St. Stephen Catholic Secondary School
Secondary: Catholic
1.57 km


