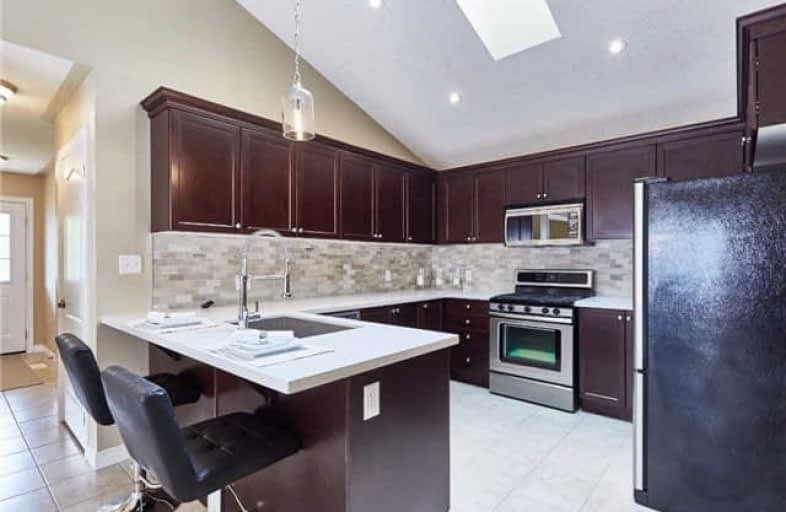Sold on Sep 08, 2017
Note: Property is not currently for sale or for rent.

-
Type: Detached
-
Style: Backsplit 4
-
Size: 1500 sqft
-
Lot Size: 32 x 167.68 Feet
-
Age: No Data
-
Taxes: $3,866 per year
-
Days on Site: 28 Days
-
Added: Sep 07, 2019 (4 weeks on market)
-
Updated:
-
Last Checked: 3 months ago
-
MLS®#: E3897370
-
Listed By: Royal lepage real estate services ltd., brokerage
Exceptionally Stunning 4 Level Backsplit Built In 2012 On A Quiet Tree-Line Street Boasting 167' Deep, Private Backyard. Open Concept Flr Plan Features Stunning Custom Granite/Stainless Steel Kit W/Soaring Vaulted Ceils & Full Brkfst Bar O/L Dining Rm W/ Walk-Out To Huge Fully-Fenced Professionally Maintained Mature Backyard. Mn Flr Fam Rm W/Gas Firepl, Garage Access To House. Reno'd Spa-Like Baths, Walk-In Sauna, Huge Master Suite W/Walk-In Closet.
Extras
Immaculately Clean & Painted In Neutral Designer Tones - Just Unpack & Enjoy! Minutes To All Amenities & The 401. Wow, This One Shines! The Interactive Floor Plan/ Virtual Tour Attached! Motivated Seller - Present All Offers!
Property Details
Facts for 24 Mann Street, Clarington
Status
Days on Market: 28
Last Status: Sold
Sold Date: Sep 08, 2017
Closed Date: Oct 24, 2017
Expiry Date: Nov 30, 2017
Sold Price: $525,000
Unavailable Date: Sep 08, 2017
Input Date: Aug 11, 2017
Prior LSC: Sold
Property
Status: Sale
Property Type: Detached
Style: Backsplit 4
Size (sq ft): 1500
Area: Clarington
Community: Bowmanville
Availability Date: Immediate/Tba
Inside
Bedrooms: 3
Bathrooms: 2
Kitchens: 1
Rooms: 8
Den/Family Room: Yes
Air Conditioning: Central Air
Fireplace: Yes
Laundry Level: Lower
Washrooms: 2
Building
Basement: Full
Heat Type: Forced Air
Heat Source: Gas
Exterior: Brick
Exterior: Vinyl Siding
Water Supply: Municipal
Special Designation: Unknown
Other Structures: Garden Shed
Parking
Driveway: Private
Garage Spaces: 1
Garage Type: Attached
Covered Parking Spaces: 2
Total Parking Spaces: 3
Fees
Tax Year: 2017
Tax Legal Description: Plan H50077 Pt Blk A Pt Lot17 Rp 40R25668 Part 4
Taxes: $3,866
Highlights
Feature: Fenced Yard
Feature: Park
Feature: Public Transit
Feature: School
Land
Cross Street: Liberty St N & Conce
Municipality District: Clarington
Fronting On: East
Pool: None
Sewer: Sewers
Lot Depth: 167.68 Feet
Lot Frontage: 32 Feet
Zoning: Residential
Additional Media
- Virtual Tour: https://youriguide.com/24_mann_st_bowmanville_on?unbranded
Rooms
Room details for 24 Mann Street, Clarington
| Type | Dimensions | Description |
|---|---|---|
| Kitchen Main | 3.29 x 3.10 | Stainless Steel Appl, Granite Counter, Breakfast Bar |
| Dining Main | 3.26 x 3.69 | Open Concept, California Shutters, W/O To Deck |
| Living Main | 4.21 x 2.30 | California Shutters, Open Concept, Large Window |
| Master Upper | 3.17 x 5.18 | Ensuite Bath, W/I Closet, California Shutters |
| 2nd Br Upper | 2.99 x 2.98 | W/I Closet, O/Looks Backyard, California Shutters |
| Family Ground | 6.30 x 3.41 | Gas Fireplace, O/Looks Backyard, Open Concept |
| 3rd Br Ground | 2.73 x 3.16 | California Shutters, Double Closet, O/Looks Backyard |
| Foyer Main | - | Access To Garage, Ceramic Floor, O/Looks Living |
| Rec Bsmt | 7.66 x 3.62 | Unfinished, Open Concept |
| Laundry Bsmt | 3.10 x 3.26 | Unfinished, Open Concept |
| XXXXXXXX | XXX XX, XXXX |
XXXX XXX XXXX |
$XXX,XXX |
| XXX XX, XXXX |
XXXXXX XXX XXXX |
$XXX,XXX | |
| XXXXXXXX | XXX XX, XXXX |
XXXXXXX XXX XXXX |
|
| XXX XX, XXXX |
XXXXXX XXX XXXX |
$XXX,XXX | |
| XXXXXXXX | XXX XX, XXXX |
XXXXXXX XXX XXXX |
|
| XXX XX, XXXX |
XXXXXX XXX XXXX |
$XXX,XXX |
| XXXXXXXX XXXX | XXX XX, XXXX | $525,000 XXX XXXX |
| XXXXXXXX XXXXXX | XXX XX, XXXX | $549,900 XXX XXXX |
| XXXXXXXX XXXXXXX | XXX XX, XXXX | XXX XXXX |
| XXXXXXXX XXXXXX | XXX XX, XXXX | $589,900 XXX XXXX |
| XXXXXXXX XXXXXXX | XXX XX, XXXX | XXX XXXX |
| XXXXXXXX XXXXXX | XXX XX, XXXX | $649,900 XXX XXXX |

Central Public School
Elementary: PublicVincent Massey Public School
Elementary: PublicJohn M James School
Elementary: PublicSt. Elizabeth Catholic Elementary School
Elementary: CatholicHarold Longworth Public School
Elementary: PublicDuke of Cambridge Public School
Elementary: PublicCentre for Individual Studies
Secondary: PublicClarke High School
Secondary: PublicHoly Trinity Catholic Secondary School
Secondary: CatholicClarington Central Secondary School
Secondary: PublicBowmanville High School
Secondary: PublicSt. Stephen Catholic Secondary School
Secondary: Catholic- 1 bath
- 3 bed
- 1100 sqft
117 Duke Street, Clarington, Ontario • L1C 2V8 • Bowmanville
- 1 bath
- 3 bed
286 King Street East, Clarington, Ontario • L1C 1P9 • Bowmanville




