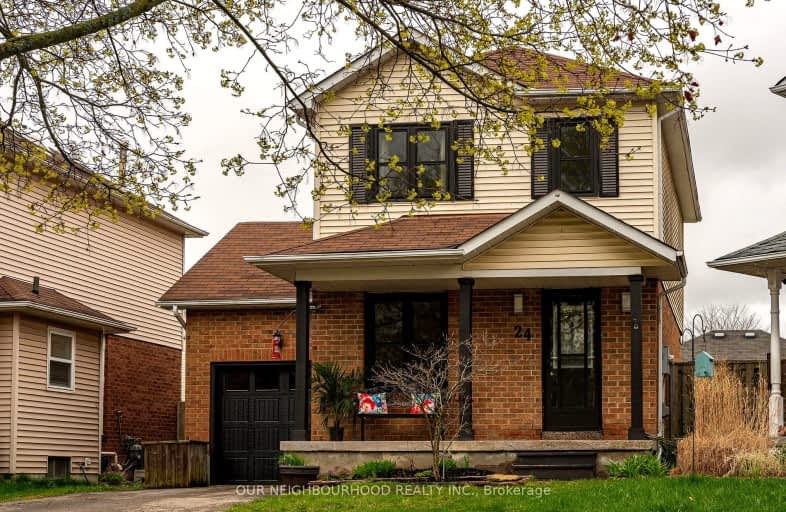Somewhat Walkable
- Some errands can be accomplished on foot.
57
/100
Somewhat Bikeable
- Most errands require a car.
44
/100

Courtice Intermediate School
Elementary: Public
0.73 km
Monsignor Leo Cleary Catholic Elementary School
Elementary: Catholic
1.73 km
S T Worden Public School
Elementary: Public
1.46 km
Lydia Trull Public School
Elementary: Public
1.42 km
Dr Emily Stowe School
Elementary: Public
1.23 km
Courtice North Public School
Elementary: Public
0.48 km
Monsignor John Pereyma Catholic Secondary School
Secondary: Catholic
5.75 km
Courtice Secondary School
Secondary: Public
0.76 km
Holy Trinity Catholic Secondary School
Secondary: Catholic
2.19 km
Eastdale Collegiate and Vocational Institute
Secondary: Public
3.54 km
O'Neill Collegiate and Vocational Institute
Secondary: Public
6.08 km
Maxwell Heights Secondary School
Secondary: Public
5.86 km
-
Avondale Park
77 Avondale, Clarington ON 1.36km -
Downtown Toronto
Clarington ON 2.64km -
Terry Fox Park
Townline Rd S, Oshawa ON 3.21km
-
CIBC
1423 Hwy 2 (Darlington Rd), Courtice ON L1E 2J6 1.79km -
Meridian Credit Union ATM
1416 King E, Courtice ON L1E 2J5 1.83km -
President's Choice Financial ATM
1300 King St E, Oshawa ON L1H 8J4 2.15km














