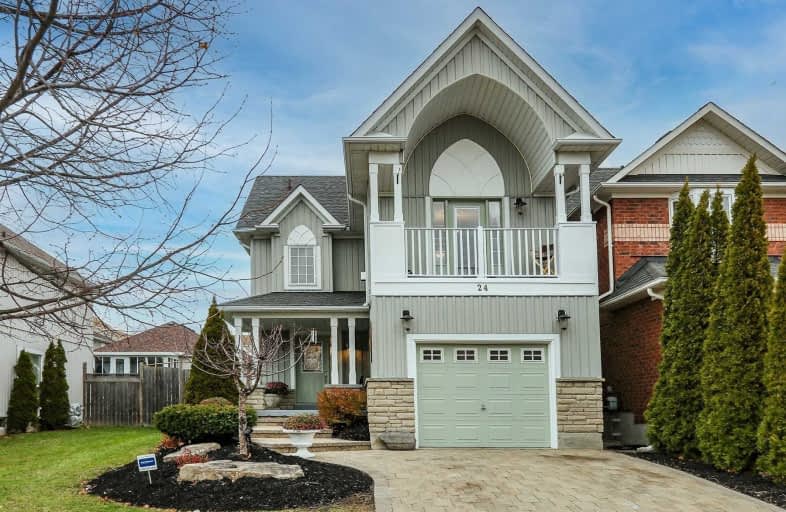
Orono Public School
Elementary: Public
7.57 km
The Pines Senior Public School
Elementary: Public
3.33 km
John M James School
Elementary: Public
7.63 km
St. Joseph Catholic Elementary School
Elementary: Catholic
7.83 km
St. Francis of Assisi Catholic Elementary School
Elementary: Catholic
1.77 km
Newcastle Public School
Elementary: Public
0.55 km
Centre for Individual Studies
Secondary: Public
9.04 km
Clarke High School
Secondary: Public
3.42 km
Holy Trinity Catholic Secondary School
Secondary: Catholic
15.63 km
Clarington Central Secondary School
Secondary: Public
10.43 km
Bowmanville High School
Secondary: Public
8.06 km
St. Stephen Catholic Secondary School
Secondary: Catholic
9.76 km




