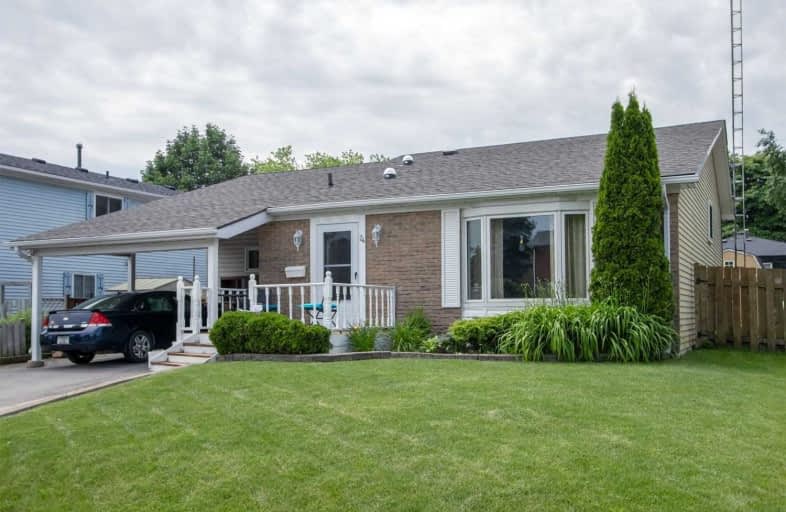Sold on Sep 07, 2019
Note: Property is not currently for sale or for rent.

-
Type: Detached
-
Style: Backsplit 3
-
Lot Size: 52 x 101 Feet
-
Age: No Data
-
Taxes: $3,441 per year
-
Days on Site: 2 Days
-
Added: Sep 13, 2019 (2 days on market)
-
Updated:
-
Last Checked: 3 months ago
-
MLS®#: E4566701
-
Listed By: Right at home realty inc., brokerage
Located On A Beautiful Mature Street This 4 Bedroom Home With Side Addition/Nanny Flat Or Teenager Retreat Is Handicap Accessible With Seperate Entrance. Located In A Great Family Area With Parks And Ammenities Close By. Upgraded Kitchen, Bathrooms And Windows. Beautiful Deck And Fenced Backyard. Two Large Crawl Spaces. Great Play Area For Kids And Lots Of Storage Space. Close To 401. Must See
Extras
Includes: Window Coverings, Elf's, Fridge, Stove, Dishwasher, Washer, Dryer, 2 Sheds
Property Details
Facts for 24 Roser Crescent, Clarington
Status
Days on Market: 2
Last Status: Sold
Sold Date: Sep 07, 2019
Closed Date: Oct 10, 2019
Expiry Date: Dec 08, 2019
Sold Price: $454,000
Unavailable Date: Sep 07, 2019
Input Date: Sep 05, 2019
Property
Status: Sale
Property Type: Detached
Style: Backsplit 3
Area: Clarington
Community: Bowmanville
Availability Date: Tba
Inside
Bedrooms: 4
Bathrooms: 2
Kitchens: 1
Rooms: 7
Den/Family Room: No
Air Conditioning: Central Air
Fireplace: Yes
Washrooms: 2
Building
Basement: Finished
Heat Type: Forced Air
Heat Source: Gas
Exterior: Alum Siding
Exterior: Brick Front
Water Supply: Municipal
Special Designation: Unknown
Parking
Driveway: Private
Garage Spaces: 1
Garage Type: Carport
Covered Parking Spaces: 2
Total Parking Spaces: 3
Fees
Tax Year: 2019
Tax Legal Description: Plan 700 Lot 34, Clarington
Taxes: $3,441
Land
Cross Street: Baseline And Martin
Municipality District: Clarington
Fronting On: West
Pool: None
Sewer: Sewers
Lot Depth: 101 Feet
Lot Frontage: 52 Feet
Rooms
Room details for 24 Roser Crescent, Clarington
| Type | Dimensions | Description |
|---|---|---|
| Kitchen Main | 3.16 x 4.67 | |
| Living Main | 4.43 x 5.47 | |
| Family Main | 3.05 x 4.57 | |
| Master Upper | 3.30 x 3.75 | |
| 2nd Br Upper | 3.00 x 3.14 | |
| 3rd Br Upper | 2.58 x 3.38 | |
| 4th Br Main | 2.75 x 3.57 | |
| Rec Lower | 6.10 x 6.10 | |
| Rec Lower | 4.20 x 5.50 |
| XXXXXXXX | XXX XX, XXXX |
XXXX XXX XXXX |
$XXX,XXX |
| XXX XX, XXXX |
XXXXXX XXX XXXX |
$XXX,XXX | |
| XXXXXXXX | XXX XX, XXXX |
XXXXXXX XXX XXXX |
|
| XXX XX, XXXX |
XXXXXX XXX XXXX |
$XXX,XXX | |
| XXXXXXXX | XXX XX, XXXX |
XXXXXXX XXX XXXX |
|
| XXX XX, XXXX |
XXXXXX XXX XXXX |
$XXX,XXX | |
| XXXXXXXX | XXX XX, XXXX |
XXXX XXX XXXX |
$XXX,XXX |
| XXX XX, XXXX |
XXXXXX XXX XXXX |
$XXX,XXX |
| XXXXXXXX XXXX | XXX XX, XXXX | $454,000 XXX XXXX |
| XXXXXXXX XXXXXX | XXX XX, XXXX | $459,900 XXX XXXX |
| XXXXXXXX XXXXXXX | XXX XX, XXXX | XXX XXXX |
| XXXXXXXX XXXXXX | XXX XX, XXXX | $479,000 XXX XXXX |
| XXXXXXXX XXXXXXX | XXX XX, XXXX | XXX XXXX |
| XXXXXXXX XXXXXX | XXX XX, XXXX | $495,000 XXX XXXX |
| XXXXXXXX XXXX | XXX XX, XXXX | $355,000 XXX XXXX |
| XXXXXXXX XXXXXX | XXX XX, XXXX | $369,900 XXX XXXX |

Central Public School
Elementary: PublicVincent Massey Public School
Elementary: PublicWaverley Public School
Elementary: PublicDr Ross Tilley Public School
Elementary: PublicSt. Joseph Catholic Elementary School
Elementary: CatholicHoly Family Catholic Elementary School
Elementary: CatholicCentre for Individual Studies
Secondary: PublicCourtice Secondary School
Secondary: PublicHoly Trinity Catholic Secondary School
Secondary: CatholicClarington Central Secondary School
Secondary: PublicBowmanville High School
Secondary: PublicSt. Stephen Catholic Secondary School
Secondary: Catholic

