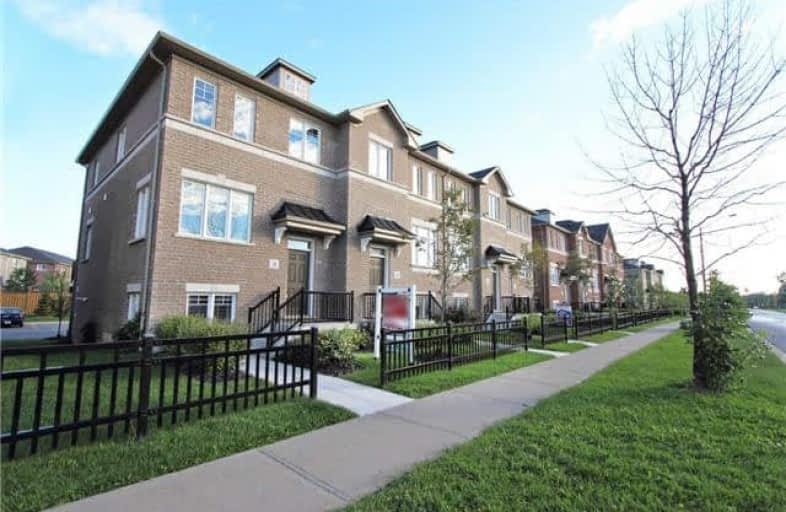Sold on Sep 14, 2018
Note: Property is not currently for sale or for rent.

-
Type: Att/Row/Twnhouse
-
Style: 2-Storey
-
Size: 1100 sqft
-
Lot Size: 22.34 x 73.41 Feet
-
Age: 0-5 years
-
Taxes: $1,703 per year
-
Days on Site: 8 Days
-
Added: Sep 07, 2019 (1 week on market)
-
Updated:
-
Last Checked: 3 months ago
-
MLS®#: E4238777
-
Listed By: Keller williams energy real estate, brokerage
Move In Ready! This Stunning End Unit Townhouse Is Located In North Bowmanville And Only 2 Years New! Boasting 3 Good Size Bedrooms On The Upper Level. Eat-In Kitchen Features Quartz Counters, Stainless Steel Appliances And Walkout To A Large Balcony, Laminate Flooring Throughout The Main And Lower Levels. Fully Finished Top To Bottom, With Access To Garage From Basement.
Extras
Close To Great School, Parks, Grocery & More! There Is A Monthly Fee Of $68.40 For Common Area Maintenance, Snow Removal & Garbage Collection. Hwt Is A Rental. 24 Hr Irrevocable & Attach Form 801,Schedule B & Buyer's Mortgage Pre-Qual.
Property Details
Facts for 24 Streathern Way, Clarington
Status
Days on Market: 8
Last Status: Sold
Sold Date: Sep 14, 2018
Closed Date: Nov 30, 2018
Expiry Date: Dec 30, 2018
Sold Price: $440,000
Unavailable Date: Sep 14, 2018
Input Date: Sep 06, 2018
Property
Status: Sale
Property Type: Att/Row/Twnhouse
Style: 2-Storey
Size (sq ft): 1100
Age: 0-5
Area: Clarington
Community: Bowmanville
Availability Date: Flexible
Inside
Bedrooms: 3
Bathrooms: 2
Kitchens: 1
Rooms: 7
Den/Family Room: No
Air Conditioning: Central Air
Fireplace: No
Laundry Level: Lower
Washrooms: 2
Building
Basement: Finished
Heat Type: Forced Air
Heat Source: Gas
Exterior: Brick
Water Supply: Municipal
Special Designation: Unknown
Parking
Driveway: Private
Garage Spaces: 1
Garage Type: Built-In
Covered Parking Spaces: 1
Total Parking Spaces: 1
Fees
Tax Year: 2018
Tax Legal Description: Pt Blk 1, Plan 40M2526, Part 10, Plan 40R29082*
Taxes: $1,703
Land
Cross Street: Scugog St. And Longw
Municipality District: Clarington
Fronting On: South
Pool: None
Sewer: Sewers
Lot Depth: 73.41 Feet
Lot Frontage: 22.34 Feet
Additional Media
- Virtual Tour: https://video214.com/play/yuSAYAtzTUI7DGgR3vQfiQ/s/dark
Rooms
Room details for 24 Streathern Way, Clarington
| Type | Dimensions | Description |
|---|---|---|
| Kitchen Main | 2.62 x 3.64 | Laminate, Stainless Steel Appl, Quartz Counter |
| Dining Main | 2.30 x 3.30 | Laminate, W/O To Balcony, Combined W/Kitchen |
| Living Main | 2.72 x 6.64 | Laminate, Large Window, Open Concept |
| Master Upper | 3.08 x 3.19 | Broadloom, Double Closet, Window |
| 2nd Br Upper | 2.77 x 2.85 | Broadloom, Closet, Window |
| 3rd Br Upper | 2.87 x 3.10 | Broadloom, Closet, Window |
| Rec Lower | 2.78 x 4.25 | Laminate, Access To Garage, Window |
| XXXXXXXX | XXX XX, XXXX |
XXXX XXX XXXX |
$XXX,XXX |
| XXX XX, XXXX |
XXXXXX XXX XXXX |
$XXX,XXX |
| XXXXXXXX XXXX | XXX XX, XXXX | $440,000 XXX XXXX |
| XXXXXXXX XXXXXX | XXX XX, XXXX | $450,000 XXX XXXX |

Central Public School
Elementary: PublicJohn M James School
Elementary: PublicSt. Elizabeth Catholic Elementary School
Elementary: CatholicHarold Longworth Public School
Elementary: PublicCharles Bowman Public School
Elementary: PublicDuke of Cambridge Public School
Elementary: PublicCentre for Individual Studies
Secondary: PublicCourtice Secondary School
Secondary: PublicHoly Trinity Catholic Secondary School
Secondary: CatholicClarington Central Secondary School
Secondary: PublicBowmanville High School
Secondary: PublicSt. Stephen Catholic Secondary School
Secondary: Catholic

