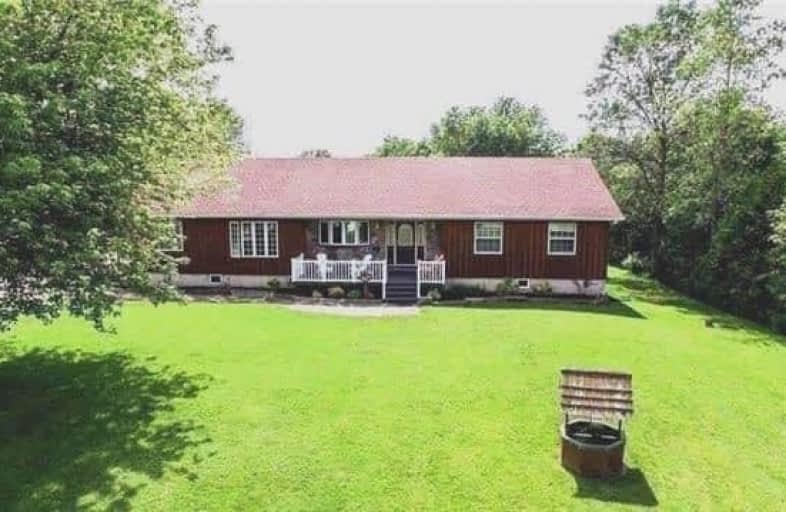Sold on Dec 15, 2017
Note: Property is not currently for sale or for rent.

-
Type: Detached
-
Style: Bungalow
-
Size: 2500 sqft
-
Lot Size: 138.41 x 320 Feet
-
Age: No Data
-
Taxes: $5,783 per year
-
Days on Site: 39 Days
-
Added: Sep 07, 2019 (1 month on market)
-
Updated:
-
Last Checked: 3 months ago
-
MLS®#: E3976444
-
Listed By: Royal heritage realty ltd., brokerage
Country Living In The City!! This Custom Built Home Is Situated On A Private 1.02 Acre Lot In The Heart Of Courtice. 5 Bedrooms, Hardwood Floors Throughout The Main Floor, Vaulted Ceilings, Custom Trim Work, Wood Burning Stove, Finished Basement With Full Apartment Or In-Law Suite. This Home Has A Beautiful Bright And Open Separate 1 Bedroom Apartment In The Basement With A Full Kitchen, 1 Bathroom And A Large Bedroom Along With A Separate Rec Room.
Extras
So Much Value! This Home Is Your Perfect Oasis Away From The Hustle And Bustle While Still Being Close To Schools, Shopping, Community Complex And So Much More. Close To 401 & Soon To Be 407.
Property Details
Facts for 2406 Hancock Road, Clarington
Status
Days on Market: 39
Last Status: Sold
Sold Date: Dec 15, 2017
Closed Date: Feb 15, 2018
Expiry Date: Jan 06, 2018
Sold Price: $825,000
Unavailable Date: Dec 15, 2017
Input Date: Nov 06, 2017
Property
Status: Sale
Property Type: Detached
Style: Bungalow
Size (sq ft): 2500
Area: Clarington
Community: Courtice
Availability Date: Feb/2018
Inside
Bedrooms: 5
Bedrooms Plus: 1
Bathrooms: 3
Kitchens: 1
Kitchens Plus: 1
Rooms: 9
Den/Family Room: Yes
Air Conditioning: Central Air
Fireplace: Yes
Laundry Level: Main
Washrooms: 3
Building
Basement: Apartment
Basement 2: Finished
Heat Type: Forced Air
Heat Source: Oil
Exterior: Board/Batten
Water Supply: Well
Special Designation: Unknown
Other Structures: Garden Shed
Parking
Driveway: Private
Garage Spaces: 3
Garage Type: Detached
Covered Parking Spaces: 20
Total Parking Spaces: 20
Fees
Tax Year: 2017
Tax Legal Description: Pt Lt27 Con 2 Darlington As In D500720
Taxes: $5,783
Highlights
Feature: Rec Centre
Feature: School
Land
Cross Street: Hancock Rd And Bloor
Municipality District: Clarington
Fronting On: West
Pool: Abv Grnd
Sewer: Septic
Lot Depth: 320 Feet
Lot Frontage: 138.41 Feet
Acres: .50-1.99
Additional Media
- Virtual Tour: http://caliramedia.com/2406-hancock-rd/
Rooms
Room details for 2406 Hancock Road, Clarington
| Type | Dimensions | Description |
|---|---|---|
| Kitchen Main | 3.32 x 6.39 | O/Looks Dining, Ceramic Floor, W/O To Deck |
| Dining Main | 3.62 x 3.97 | Hardwood Floor, Formal Rm, Vaulted Ceiling |
| Living Main | 3.69 x 4.51 | Hardwood Floor, Picture Window |
| Master Main | 3.39 x 4.32 | Hardwood Floor, W/I Closet, W/O To Yard |
| 2nd Br Main | 3.53 x 3.84 | Hardwood Floor |
| 3rd Br Main | 3.30 x 3.84 | Hardwood Floor |
| 4th Br Main | 3.59 x 4.54 | Hardwood Floor |
| 5th Br Main | 2.43 x 3.63 | Hardwood Floor |
| Living Bsmt | 8.56 x 6.56 | Laminate |
| Family Bsmt | 5.02 x 6.46 | Broadloom |
| Kitchen Bsmt | 2.68 x 3.20 | O/Looks Family, Ceramic Floor |
| Br Bsmt | 4.14 x 4.02 | Broadloom |
| XXXXXXXX | XXX XX, XXXX |
XXXX XXX XXXX |
$XXX,XXX |
| XXX XX, XXXX |
XXXXXX XXX XXXX |
$XXX,XXX | |
| XXXXXXXX | XXX XX, XXXX |
XXXXXXX XXX XXXX |
|
| XXX XX, XXXX |
XXXXXX XXX XXXX |
$XXX,XXX | |
| XXXXXXXX | XXX XX, XXXX |
XXXXXXX XXX XXXX |
|
| XXX XX, XXXX |
XXXXXX XXX XXXX |
$XXX,XXX | |
| XXXXXXXX | XXX XX, XXXX |
XXXXXXX XXX XXXX |
|
| XXX XX, XXXX |
XXXXXX XXX XXXX |
$XXX,XXX | |
| XXXXXXXX | XXX XX, XXXX |
XXXXXXX XXX XXXX |
|
| XXX XX, XXXX |
XXXXXX XXX XXXX |
$XXX,XXX |
| XXXXXXXX XXXX | XXX XX, XXXX | $825,000 XXX XXXX |
| XXXXXXXX XXXXXX | XXX XX, XXXX | $849,900 XXX XXXX |
| XXXXXXXX XXXXXXX | XXX XX, XXXX | XXX XXXX |
| XXXXXXXX XXXXXX | XXX XX, XXXX | $849,900 XXX XXXX |
| XXXXXXXX XXXXXXX | XXX XX, XXXX | XXX XXXX |
| XXXXXXXX XXXXXX | XXX XX, XXXX | $899,900 XXX XXXX |
| XXXXXXXX XXXXXXX | XXX XX, XXXX | XXX XXXX |
| XXXXXXXX XXXXXX | XXX XX, XXXX | $919,000 XXX XXXX |
| XXXXXXXX XXXXXXX | XXX XX, XXXX | XXX XXXX |
| XXXXXXXX XXXXXX | XXX XX, XXXX | $989,900 XXX XXXX |

Courtice Intermediate School
Elementary: PublicLydia Trull Public School
Elementary: PublicDr Emily Stowe School
Elementary: PublicCourtice North Public School
Elementary: PublicGood Shepherd Catholic Elementary School
Elementary: CatholicDr G J MacGillivray Public School
Elementary: PublicCentre for Individual Studies
Secondary: PublicCourtice Secondary School
Secondary: PublicHoly Trinity Catholic Secondary School
Secondary: CatholicClarington Central Secondary School
Secondary: PublicSt. Stephen Catholic Secondary School
Secondary: CatholicEastdale Collegiate and Vocational Institute
Secondary: Public

