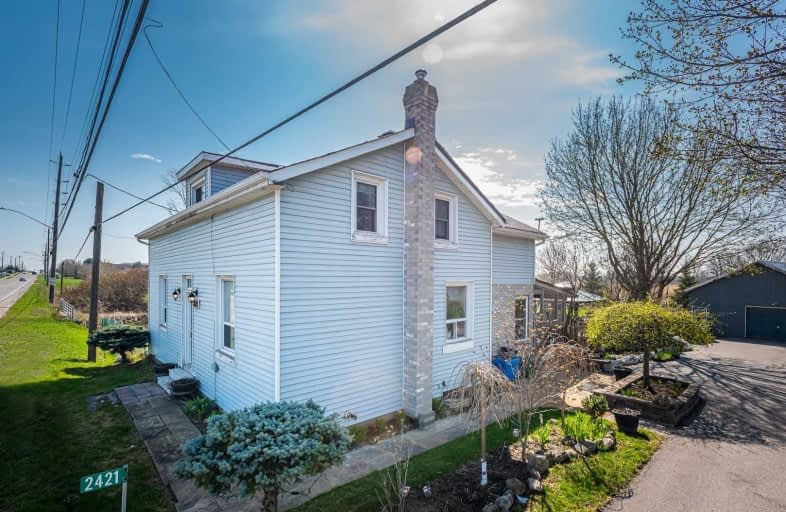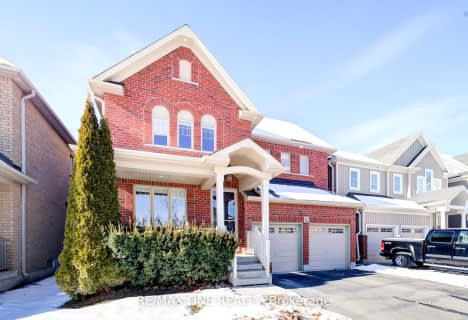
Video Tour

Central Public School
Elementary: Public
2.23 km
Vincent Massey Public School
Elementary: Public
2.41 km
Waverley Public School
Elementary: Public
0.87 km
Dr Ross Tilley Public School
Elementary: Public
0.36 km
St. Joseph Catholic Elementary School
Elementary: Catholic
2.02 km
Holy Family Catholic Elementary School
Elementary: Catholic
1.00 km
Centre for Individual Studies
Secondary: Public
3.17 km
Courtice Secondary School
Secondary: Public
7.09 km
Holy Trinity Catholic Secondary School
Secondary: Catholic
6.04 km
Clarington Central Secondary School
Secondary: Public
2.12 km
Bowmanville High School
Secondary: Public
2.59 km
St. Stephen Catholic Secondary School
Secondary: Catholic
3.64 km



