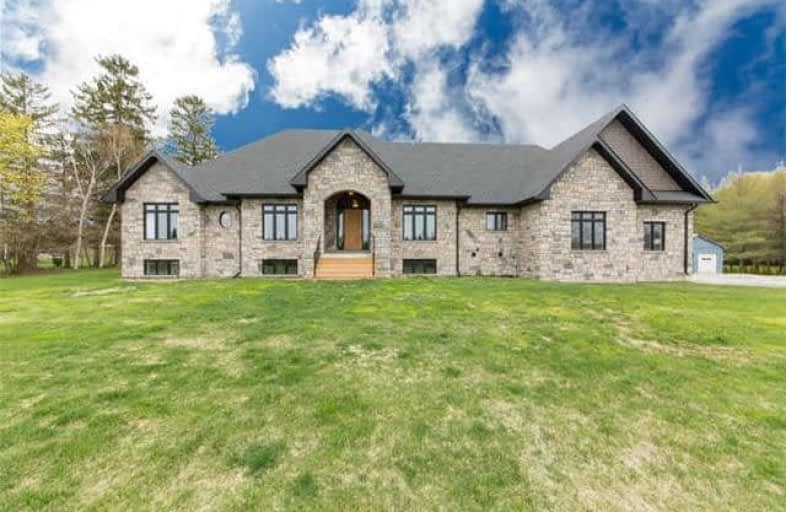Sold on Jan 19, 2018
Note: Property is not currently for sale or for rent.

-
Type: Detached
-
Style: Bungalow-Raised
-
Size: 2500 sqft
-
Lot Size: 245 x 535 Feet
-
Age: 0-5 years
-
Taxes: $8,600 per year
-
Days on Site: 136 Days
-
Added: Sep 07, 2019 (4 months on market)
-
Updated:
-
Last Checked: 3 months ago
-
MLS®#: E3916376
-
Listed By: Blue cat realty inc., brokerage
Exquisite 3 Bedroom 3 Bathroom Raised Bungalow On Over 3 Acres In A Desirable Location. 3 Car Attached Garage, 2 Car Detached Garage. This Home Shows A 10+, Propane Fireplace In The Living Room. Wood Burning Fireplace Outside On The Deck. S/S Kitchen Aid Appliances, Large Deck Overlooking Property. Bank Barn Structurally Sound. Too Many Extras To List, It Truly Is A Must See. Property Backs Onto A Flowing Creek, Definition Of Tranquility.
Extras
Just Minutes To The New 407 Extension. Appliances Included, All Elf's Included And, Window Coverings. Hot Water Tank Owned. Taxes Are Currently Being Assessed. Buyer And Buyer's Agent To Verify Room Sizes.
Property Details
Facts for 2432 Concession Road 7, Clarington
Status
Days on Market: 136
Last Status: Sold
Sold Date: Jan 19, 2018
Closed Date: Mar 16, 2018
Expiry Date: Feb 28, 2018
Sold Price: $1,175,000
Unavailable Date: Jan 19, 2018
Input Date: Sep 05, 2017
Prior LSC: Listing with no contract changes
Property
Status: Sale
Property Type: Detached
Style: Bungalow-Raised
Size (sq ft): 2500
Age: 0-5
Area: Clarington
Community: Bowmanville
Availability Date: 30/60/90
Inside
Bedrooms: 3
Bathrooms: 3
Kitchens: 1
Rooms: 10
Den/Family Room: Yes
Air Conditioning: Central Air
Fireplace: Yes
Laundry Level: Main
Central Vacuum: N
Washrooms: 3
Building
Basement: Unfinished
Heat Type: Forced Air
Heat Source: Propane
Exterior: Brick
Exterior: Stone
Water Supply Type: Artesian Wel
Water Supply: Well
Special Designation: Unknown
Other Structures: Barn
Other Structures: Workshop
Parking
Driveway: Private
Garage Spaces: 3
Garage Type: Attached
Covered Parking Spaces: 7
Total Parking Spaces: 10
Fees
Tax Year: 2017
Tax Legal Description: Pt Lt 15 Con 7 Darlington As In N110739; S/T Dn169
Taxes: $8,600
Land
Cross Street: Concession 7/ Hwy 57
Municipality District: Clarington
Fronting On: South
Pool: None
Sewer: Septic
Lot Depth: 535 Feet
Lot Frontage: 245 Feet
Acres: 2-4.99
Waterfront: None
Additional Media
- Virtual Tour: http://tours.homesinfocus.ca/public/vtour/display/764756?a=1#!/
Rooms
Room details for 2432 Concession Road 7, Clarington
| Type | Dimensions | Description |
|---|---|---|
| Laundry Main | 3.69 x 2.79 | |
| Bathroom Main | 1.77 x 1.45 | 2 Pc Bath |
| Office Main | 4.23 x 3.34 | |
| Kitchen Main | 3.91 x 5.08 | Stainless Steel Appl, Pantry |
| Living Main | 5.19 x 7.12 | Stone Fireplace, O/Looks Backyard, W/O To Deck |
| Master Main | 6.65 x 4.22 | W/O To Deck |
| 2nd Br Main | 4.23 x 3.29 | |
| 3rd Br Main | 5.54 x 3.31 | |
| Bathroom Main | 3.60 x 4.10 | 4 Pc Ensuite |
| 2nd Br Main | 3.80 x 2.43 | 4 Pc Bath |
| XXXXXXXX | XXX XX, XXXX |
XXXX XXX XXXX |
$X,XXX,XXX |
| XXX XX, XXXX |
XXXXXX XXX XXXX |
$X,XXX,XXX | |
| XXXXXXXX | XXX XX, XXXX |
XXXXXXXX XXX XXXX |
|
| XXX XX, XXXX |
XXXXXX XXX XXXX |
$X,XXX,XXX |
| XXXXXXXX XXXX | XXX XX, XXXX | $1,175,000 XXX XXXX |
| XXXXXXXX XXXXXX | XXX XX, XXXX | $1,250,000 XXX XXXX |
| XXXXXXXX XXXXXXXX | XXX XX, XXXX | XXX XXXX |
| XXXXXXXX XXXXXX | XXX XX, XXXX | $1,280,000 XXX XXXX |

Hampton Junior Public School
Elementary: PublicMonsignor Leo Cleary Catholic Elementary School
Elementary: CatholicEnniskillen Public School
Elementary: PublicM J Hobbs Senior Public School
Elementary: PublicSt. Elizabeth Catholic Elementary School
Elementary: CatholicCharles Bowman Public School
Elementary: PublicCentre for Individual Studies
Secondary: PublicCourtice Secondary School
Secondary: PublicHoly Trinity Catholic Secondary School
Secondary: CatholicClarington Central Secondary School
Secondary: PublicBowmanville High School
Secondary: PublicSt. Stephen Catholic Secondary School
Secondary: Catholic- 2 bath
- 6 bed
6010 Old Scugog Road, Clarington, Ontario • L0B 1J0 • Rural Clarington



