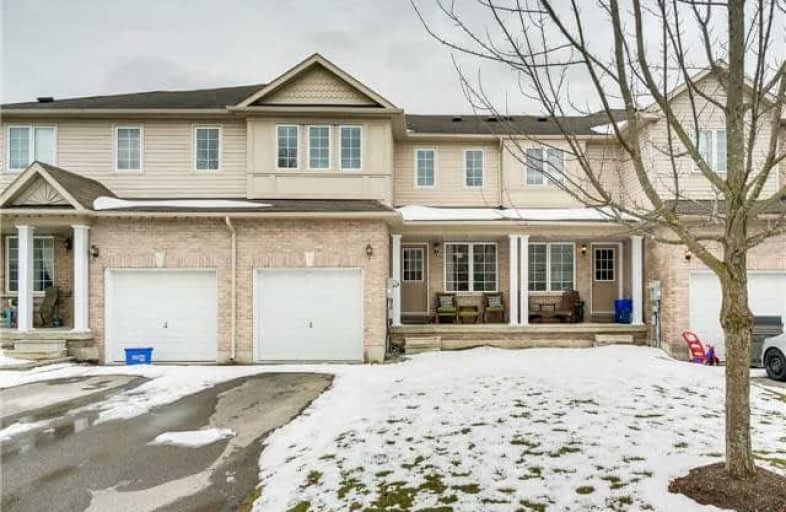Sold on Apr 20, 2018
Note: Property is not currently for sale or for rent.

-
Type: Att/Row/Twnhouse
-
Style: 2-Storey
-
Size: 1500 sqft
-
Lot Size: 22.03 x 105.08 Feet
-
Age: 6-15 years
-
Taxes: $3,349 per year
-
Added: Sep 07, 2019 (1 second on market)
-
Updated:
-
Last Checked: 3 months ago
-
MLS®#: E4102436
-
Listed By: Re/max rouge river realty ltd., brokerage
Beautiful Freehold Townhome In Sought After North Bowmanville. Spacious Open Concept Main Floor Perfect For Entertaining. Main Floor Features Large Size Great Rm That Opens To A Kitchen With Plenty Of Cabinets For Storage And A Bright Spacious Eating Area, As Well As A Laundry Rm, 2Pc Bath And Access To Garage. Second Floor Features 3 Spacious Bedrooms. Master Has Large Walk In Closet And Lovely 3Pc Ensuite.
Extras
Lower Level Features A Professionally Finished Rec Room With Berber Carpet And Wet Bar, A True "Man Cave" Or Kids Hangout! Exclude Wall Cabinet In L/R And Bar In Basement. $129.26 Maintenance Fee Includes Snow/Garbage.
Property Details
Facts for 245 Sprucewood Crescent, Clarington
Status
Last Status: Sold
Sold Date: Apr 20, 2018
Closed Date: Jun 28, 2018
Expiry Date: Jul 18, 2018
Sold Price: $447,000
Unavailable Date: Apr 20, 2018
Input Date: Apr 20, 2018
Prior LSC: Listing with no contract changes
Property
Status: Sale
Property Type: Att/Row/Twnhouse
Style: 2-Storey
Size (sq ft): 1500
Age: 6-15
Area: Clarington
Community: Bowmanville
Availability Date: Tba
Inside
Bedrooms: 3
Bathrooms: 4
Kitchens: 1
Rooms: 7
Den/Family Room: No
Air Conditioning: Central Air
Fireplace: No
Laundry Level: Main
Central Vacuum: Y
Washrooms: 4
Utilities
Electricity: Yes
Gas: Yes
Cable: Available
Telephone: Available
Building
Basement: Finished
Heat Type: Forced Air
Heat Source: Gas
Exterior: Brick
Exterior: Vinyl Siding
UFFI: No
Energy Certificate: N
Green Verification Status: N
Water Supply: Municipal
Physically Handicapped-Equipped: N
Special Designation: Unknown
Retirement: N
Parking
Driveway: Private
Garage Spaces: 1
Garage Type: Attached
Covered Parking Spaces: 2
Total Parking Spaces: 3
Fees
Tax Year: 2017
Tax Legal Description: Plan 40M2048 Pt Blk81 Rp 40R24806 Part 13**
Taxes: $3,349
Additional Mo Fees: 129.26
Highlights
Feature: Hospital
Feature: Park
Feature: Place Of Worship
Feature: School
Feature: School Bus Route
Land
Cross Street: Sprucewood/Mearns
Municipality District: Clarington
Fronting On: North
Parcel Number: 266500902
Parcel of Tied Land: Y
Pool: None
Sewer: Sewers
Lot Depth: 105.08 Feet
Lot Frontage: 22.03 Feet
Acres: < .50
Additional Media
- Virtual Tour: https://www.tourbuzz.net/1011526?idx=1
Rooms
Room details for 245 Sprucewood Crescent, Clarington
| Type | Dimensions | Description |
|---|---|---|
| Living Main | 3.05 x 5.79 | Laminate, Open Concept |
| Kitchen Main | 3.05 x 3.35 | Modern Kitchen |
| Breakfast Main | 3.29 x 3.66 | Family Size Kitchen |
| Master 2nd | 3.66 x 5.64 | Ensuite Bath, W/I Closet |
| 2nd Br 2nd | 3.05 x 4.88 | Laminate |
| 3rd Br 2nd | 3.20 x 3.96 | Laminate |
| Laundry Main | - | |
| Rec Lower | 3.05 x 5.79 | Broadloom, Open Concept, Pot Lights |
| Games Lower | 4.42 x 3.66 | Broadloom, Wet Bar, Pot Lights |
| XXXXXXXX | XXX XX, XXXX |
XXXX XXX XXXX |
$XXX,XXX |
| XXX XX, XXXX |
XXXXXX XXX XXXX |
$XXX,XXX |
| XXXXXXXX XXXX | XXX XX, XXXX | $447,000 XXX XXXX |
| XXXXXXXX XXXXXX | XXX XX, XXXX | $424,900 XXX XXXX |

Central Public School
Elementary: PublicVincent Massey Public School
Elementary: PublicJohn M James School
Elementary: PublicSt. Elizabeth Catholic Elementary School
Elementary: CatholicHarold Longworth Public School
Elementary: PublicDuke of Cambridge Public School
Elementary: PublicCentre for Individual Studies
Secondary: PublicClarke High School
Secondary: PublicHoly Trinity Catholic Secondary School
Secondary: CatholicClarington Central Secondary School
Secondary: PublicBowmanville High School
Secondary: PublicSt. Stephen Catholic Secondary School
Secondary: Catholic

