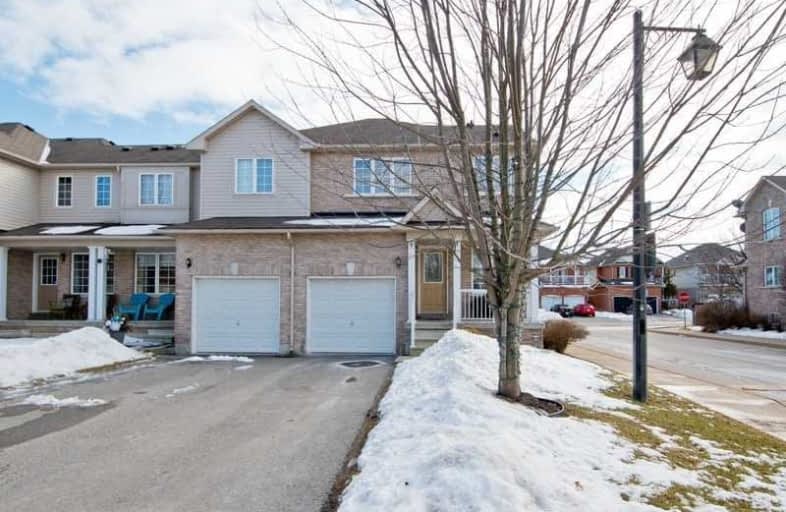Sold on Feb 27, 2020
Note: Property is not currently for sale or for rent.

-
Type: Att/Row/Twnhouse
-
Style: 2-Storey
-
Size: 1500 sqft
-
Lot Size: 28.98 x 105.1 Feet
-
Age: 6-15 years
-
Taxes: $3,699 per year
-
Days on Site: 7 Days
-
Added: Feb 20, 2020 (1 week on market)
-
Updated:
-
Last Checked: 3 months ago
-
MLS®#: E4697033
-
Listed By: Re/max rouge river realty ltd., brokerage
Welcome Home To This Fabulous End Unit Townhome On A Large Corner Lot. 1810 Sq Ft Plus Finished Bsmt. Access To Home From Front/Back & Garage. Main Flr Is Bright & Spacious With Large Renovated Eat-In Kitchen, Living/Dining, 2Pc Power Room, Laundry. 2nd Flr Boasts Huge Master With W/I Closet & 4Pc Ensuite. 2 Additional Good Sized Rms, 2nd Bdrm W/ Updated 5Pc Semi Ensuite. Gorgeous Finished Basement W/Wood Wall, 4th Bdrm W/Above Grade Window. Lots Of Storage.
Extras
1 Car Garage With 2 Car Drive. Quiet Community W/ Lots Of Visitor Parking & Playground. Min. Potl Fee Of $144/Month For Insurance/Snow Removal/Landscaping. Walking Distance To Schools, Transit.
Property Details
Facts for 249 Sprucewood Crescent, Clarington
Status
Days on Market: 7
Last Status: Sold
Sold Date: Feb 27, 2020
Closed Date: Apr 30, 2020
Expiry Date: May 22, 2020
Sold Price: $530,000
Unavailable Date: Feb 27, 2020
Input Date: Feb 20, 2020
Property
Status: Sale
Property Type: Att/Row/Twnhouse
Style: 2-Storey
Size (sq ft): 1500
Age: 6-15
Area: Clarington
Community: Bowmanville
Availability Date: Flex
Inside
Bedrooms: 3
Bedrooms Plus: 1
Bathrooms: 3
Kitchens: 1
Rooms: 6
Den/Family Room: Yes
Air Conditioning: Central Air
Fireplace: No
Laundry Level: Main
Central Vacuum: Y
Washrooms: 3
Utilities
Electricity: Yes
Gas: Yes
Cable: Available
Telephone: Available
Building
Basement: Finished
Heat Type: Forced Air
Heat Source: Gas
Exterior: Brick
Elevator: N
UFFI: No
Water Supply: Municipal
Physically Handicapped-Equipped: N
Special Designation: Unknown
Retirement: N
Parking
Driveway: Private
Garage Spaces: 1
Garage Type: Built-In
Covered Parking Spaces: 2
Total Parking Spaces: 3
Fees
Tax Year: 2019
Tax Legal Description: Plan 40M2048 Pt Blk 81 Rp 40R24806 Part 11
Taxes: $3,699
Additional Mo Fees: 144
Highlights
Feature: Hospital
Feature: Library
Feature: Park
Feature: Place Of Worship
Feature: Public Transit
Feature: School
Land
Cross Street: Mearns & Concession
Municipality District: Clarington
Fronting On: North
Parcel Number: 266500900
Parcel of Tied Land: Y
Pool: None
Sewer: Sewers
Lot Depth: 105.1 Feet
Lot Frontage: 28.98 Feet
Lot Irregularities: Irreg. 28.98 X 105.08
Waterfront: None
Rooms
Room details for 249 Sprucewood Crescent, Clarington
| Type | Dimensions | Description |
|---|---|---|
| Kitchen Main | 4.26 x 4.57 | Ceramic Floor, Eat-In Kitchen, Pantry |
| Dining Main | 3.35 x 6.71 | Laminate, Combined W/Living, Window |
| Living Main | 3.35 x 6.71 | Laminate, Combined W/Dining, W/O To Yard |
| Master 2nd | 4.51 x 5.60 | Laminate, W/I Closet, 4 Pc Ensuite |
| 2nd Br 2nd | 3.47 x 4.69 | Broadloom, Double Closet, Semi Ensuite |
| 3rd Br 2nd | 3.59 x 3.11 | Broadloom, Double Closet, Window |
| Rec Bsmt | - | Laminate, Pot Lights, Sliding Doors |
| 4th Br Bsmt | - | Laminate, Large Window |
| XXXXXXXX | XXX XX, XXXX |
XXXX XXX XXXX |
$XXX,XXX |
| XXX XX, XXXX |
XXXXXX XXX XXXX |
$XXX,XXX |
| XXXXXXXX XXXX | XXX XX, XXXX | $530,000 XXX XXXX |
| XXXXXXXX XXXXXX | XXX XX, XXXX | $499,900 XXX XXXX |

Central Public School
Elementary: PublicVincent Massey Public School
Elementary: PublicJohn M James School
Elementary: PublicSt. Elizabeth Catholic Elementary School
Elementary: CatholicHarold Longworth Public School
Elementary: PublicDuke of Cambridge Public School
Elementary: PublicCentre for Individual Studies
Secondary: PublicClarke High School
Secondary: PublicHoly Trinity Catholic Secondary School
Secondary: CatholicClarington Central Secondary School
Secondary: PublicBowmanville High School
Secondary: PublicSt. Stephen Catholic Secondary School
Secondary: Catholic

