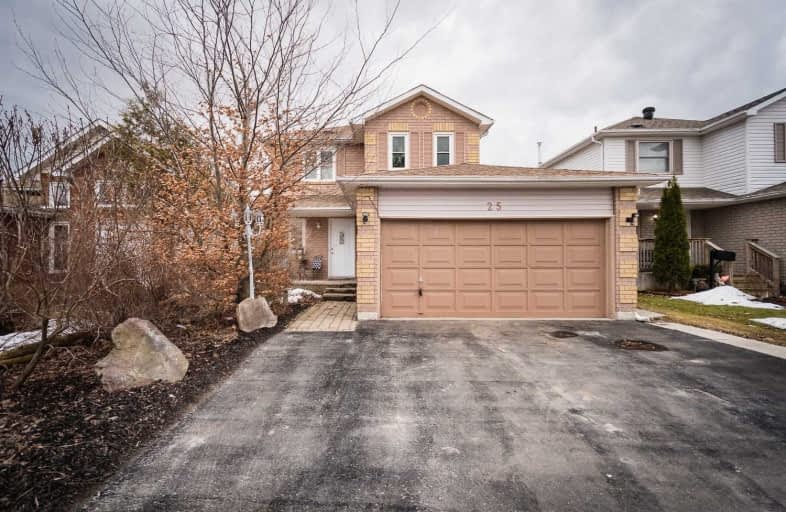Sold on Mar 21, 2020
Note: Property is not currently for sale or for rent.

-
Type: Detached
-
Style: 2-Storey
-
Size: 1500 sqft
-
Lot Size: 39.3 x 114.96 Feet
-
Age: 16-30 years
-
Taxes: $3,802 per year
-
Days on Site: 8 Days
-
Added: Mar 13, 2020 (1 week on market)
-
Updated:
-
Last Checked: 3 months ago
-
MLS®#: E4721175
-
Listed By: Keller williams energy real estate, brokerage
This Charming 3 + 1 Detached Home Is In A Mature Neighbourhood, Has An Open Concept Main Floor With Large Eat-In Kitchen, No Neighbours Behind, 4 Updated Washrooms, Double Car Garage With House Access, Walk Out To Backyard With Above Ground Pool And Hot Tub. In-Law/Nanny Suite In Basement. Newer Windows, Doors And Furnace Along With Parking For 7 Vehicles.
Extras
2 Fridges, 2 Stoves, Built-In Dishwasher, Washer And Dryer. Hot Tub And Pool In "As Is" Condition.
Property Details
Facts for 25 Hooper Square, Clarington
Status
Days on Market: 8
Last Status: Sold
Sold Date: Mar 21, 2020
Closed Date: May 29, 2020
Expiry Date: Jun 30, 2020
Sold Price: $550,000
Unavailable Date: Mar 21, 2020
Input Date: Mar 13, 2020
Property
Status: Sale
Property Type: Detached
Style: 2-Storey
Size (sq ft): 1500
Age: 16-30
Area: Clarington
Community: Bowmanville
Inside
Bedrooms: 3
Bedrooms Plus: 1
Bathrooms: 4
Kitchens: 1
Rooms: 6
Den/Family Room: No
Air Conditioning: Central Air
Fireplace: No
Washrooms: 4
Utilities
Electricity: Yes
Gas: Yes
Cable: Yes
Telephone: Yes
Building
Basement: Finished
Basement 2: Full
Heat Type: Forced Air
Heat Source: Gas
Exterior: Alum Siding
Exterior: Brick
UFFI: No
Water Supply: Municipal
Special Designation: Unknown
Parking
Driveway: Private
Garage Spaces: 2
Garage Type: Attached
Covered Parking Spaces: 5
Total Parking Spaces: 7
Fees
Tax Year: 2019
Tax Legal Description: Pcl 118-1 Sec 40M1776; Lt 118 Pl 40M1776
Taxes: $3,802
Highlights
Feature: Fenced Yard
Feature: Level
Feature: Park
Feature: Public Transit
Feature: School Bus Route
Land
Cross Street: Longworth & Rickaby
Municipality District: Clarington
Fronting On: South
Parcel Number: 266190073
Pool: Abv Grnd
Sewer: Sewers
Lot Depth: 114.96 Feet
Lot Frontage: 39.3 Feet
Acres: < .50
Zoning: Single Family Re
Rooms
Room details for 25 Hooper Square, Clarington
| Type | Dimensions | Description |
|---|---|---|
| Kitchen Main | 3.74 x 4.92 | Hardwood Floor, Eat-In Kitchen, Backsplash |
| Living Main | 3.75 x 6.47 | Ceramic Floor, Combined W/Dining, Walk-Out |
| Dining Main | 3.75 x 6.47 | Ceramic Floor, Combined W/Living, Walk-Out |
| Master 2nd | 5.10 x 3.94 | Broadloom, 4 Pc Ensuite, W/I Closet |
| 2nd Br 2nd | 3.27 x 2.97 | Broadloom, Window, Double Closet |
| 3rd Br 2nd | 4.76 x 3.19 | Broadloom, Window, Double Closet |
| Rec Lower | 5.58 x 4.14 | Laminate, 3 Pc Bath, Finished |
| 4th Br Lower | 2.85 x 3.12 | Broadloom, Wainscoting, Window |
| XXXXXXXX | XXX XX, XXXX |
XXXX XXX XXXX |
$XXX,XXX |
| XXX XX, XXXX |
XXXXXX XXX XXXX |
$XXX,XXX |
| XXXXXXXX XXXX | XXX XX, XXXX | $550,000 XXX XXXX |
| XXXXXXXX XXXXXX | XXX XX, XXXX | $550,000 XXX XXXX |

Central Public School
Elementary: PublicJohn M James School
Elementary: PublicSt. Elizabeth Catholic Elementary School
Elementary: CatholicHarold Longworth Public School
Elementary: PublicCharles Bowman Public School
Elementary: PublicDuke of Cambridge Public School
Elementary: PublicCentre for Individual Studies
Secondary: PublicClarke High School
Secondary: PublicHoly Trinity Catholic Secondary School
Secondary: CatholicClarington Central Secondary School
Secondary: PublicBowmanville High School
Secondary: PublicSt. Stephen Catholic Secondary School
Secondary: Catholic- 1 bath
- 3 bed
286 King Street East, Clarington, Ontario • L1C 1P9 • Bowmanville



