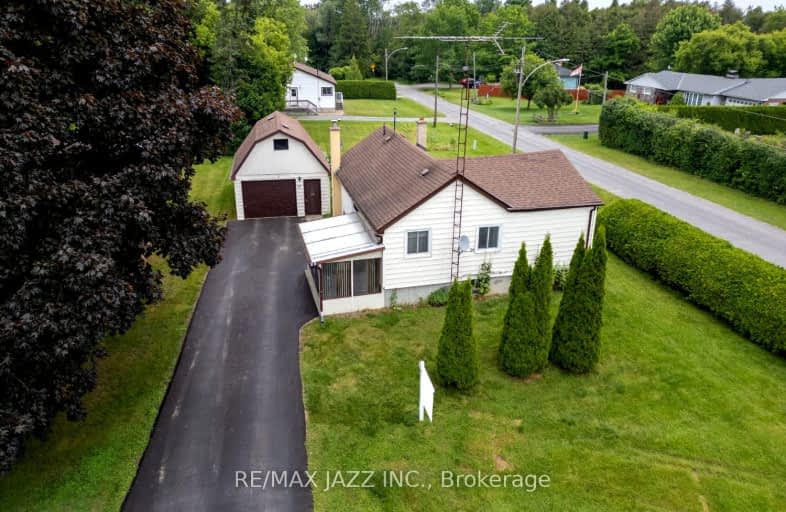Car-Dependent
- Almost all errands require a car.
24
/100
Somewhat Bikeable
- Most errands require a car.
31
/100

Hampton Junior Public School
Elementary: Public
0.41 km
Monsignor Leo Cleary Catholic Elementary School
Elementary: Catholic
5.78 km
Enniskillen Public School
Elementary: Public
5.90 km
M J Hobbs Senior Public School
Elementary: Public
0.65 km
St. Elizabeth Catholic Elementary School
Elementary: Catholic
5.96 km
Charles Bowman Public School
Elementary: Public
5.55 km
Centre for Individual Studies
Secondary: Public
6.45 km
Courtice Secondary School
Secondary: Public
6.96 km
Holy Trinity Catholic Secondary School
Secondary: Catholic
8.01 km
Clarington Central Secondary School
Secondary: Public
6.80 km
Bowmanville High School
Secondary: Public
7.81 km
St. Stephen Catholic Secondary School
Secondary: Catholic
5.64 km
-
K9 Central Pet Resort and Day Spa
2836 Holt Rd, Bowmanville ON L1C 6H2 5.26km -
John M James Park
Guildwood Dr, Bowmanville ON 7.55km -
Rotory Park
Queen and Temperence, Bowmanville ON 7.69km
-
TD Bank Financial Group
570 Longworth Ave, Bowmanville ON L1C 0H4 5.99km -
TD Bank Financial Group
2379 Hwy 2, Bowmanville ON L1C 5A3 7.11km -
RDA Bilingual French Day Care
2377 Hwy 2, Bowmanville ON L1C 5A4 7.16km


