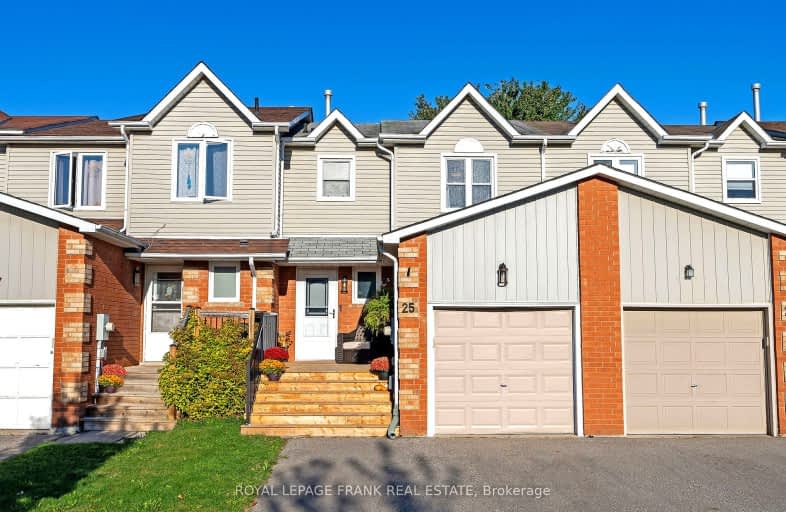
Video Tour
Car-Dependent
- Almost all errands require a car.
23
/100
Somewhat Bikeable
- Most errands require a car.
42
/100

Central Public School
Elementary: Public
2.34 km
John M James School
Elementary: Public
1.73 km
St. Elizabeth Catholic Elementary School
Elementary: Catholic
0.88 km
Harold Longworth Public School
Elementary: Public
0.60 km
Charles Bowman Public School
Elementary: Public
0.92 km
Duke of Cambridge Public School
Elementary: Public
2.54 km
Centre for Individual Studies
Secondary: Public
1.37 km
Clarke High School
Secondary: Public
6.96 km
Holy Trinity Catholic Secondary School
Secondary: Catholic
7.80 km
Clarington Central Secondary School
Secondary: Public
3.06 km
Bowmanville High School
Secondary: Public
2.42 km
St. Stephen Catholic Secondary School
Secondary: Catholic
1.26 km
-
Darlington Provincial Park
RR 2 Stn Main, Bowmanville ON L1C 3K3 1.75km -
Bowmanville Creek Valley
Bowmanville ON 2.92km -
Memorial Park Association
120 Liberty St S (Baseline Rd), Bowmanville ON L1C 2P4 3.67km
-
Auto Workers Community Credit Union Ltd
221 King St E, Bowmanville ON L1C 1P7 2.92km -
BMO Bank of Montreal
243 King St E, Bowmanville ON L1C 3X1 3.01km -
TD Canada Trust Branch and ATM
80 Clarington Blvd, Bowmanville ON L1C 5A5 3.42km







