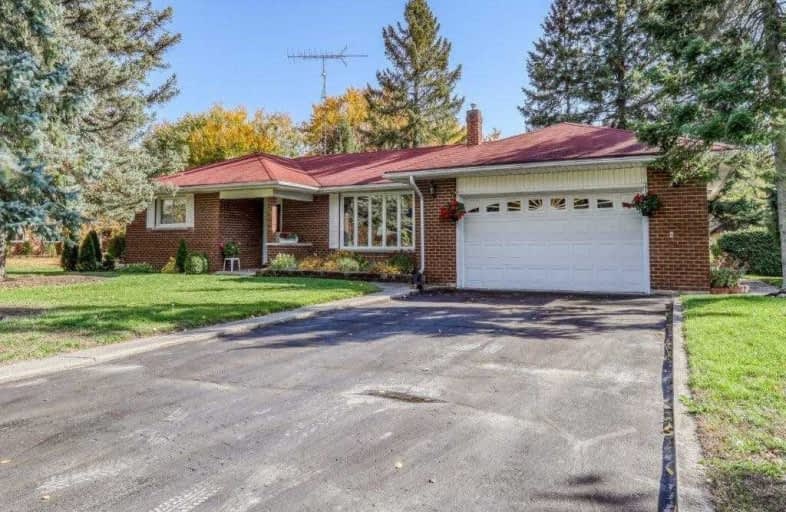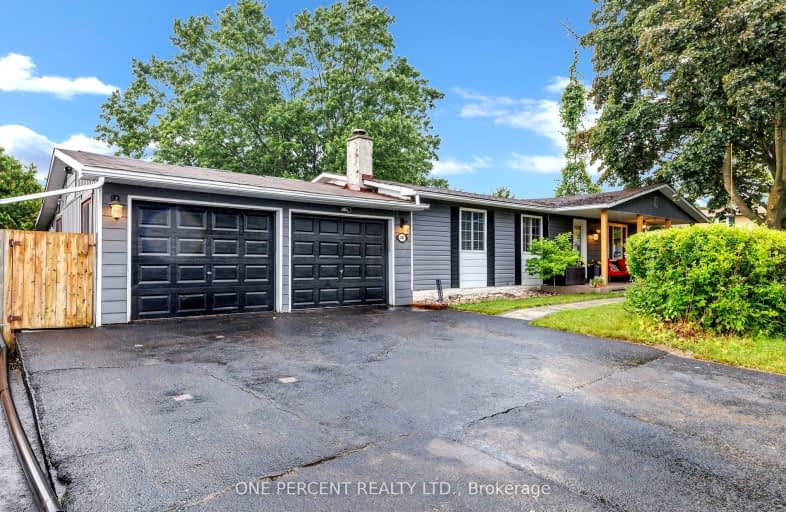
Kirby Centennial Public School
Elementary: Public
5.46 km
Orono Public School
Elementary: Public
1.82 km
The Pines Senior Public School
Elementary: Public
2.51 km
John M James School
Elementary: Public
6.59 km
St. Francis of Assisi Catholic Elementary School
Elementary: Catholic
5.99 km
Newcastle Public School
Elementary: Public
6.15 km
Centre for Individual Studies
Secondary: Public
7.73 km
Clarke High School
Secondary: Public
2.42 km
Holy Trinity Catholic Secondary School
Secondary: Catholic
14.59 km
Clarington Central Secondary School
Secondary: Public
9.57 km
Bowmanville High School
Secondary: Public
7.63 km
St. Stephen Catholic Secondary School
Secondary: Catholic
8.02 km



