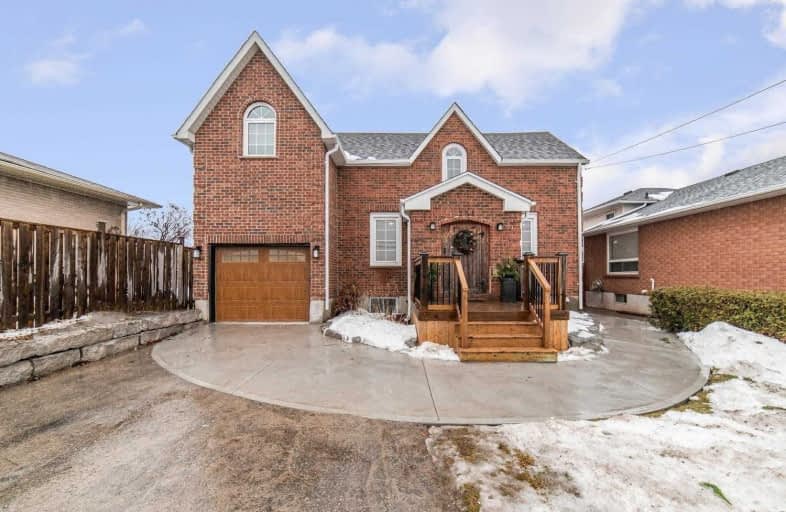
S T Worden Public School
Elementary: Public
0.80 km
St John XXIII Catholic School
Elementary: Catholic
1.48 km
St. Mother Teresa Catholic Elementary School
Elementary: Catholic
2.34 km
Vincent Massey Public School
Elementary: Public
1.64 km
Forest View Public School
Elementary: Public
1.14 km
Clara Hughes Public School Elementary Public School
Elementary: Public
2.27 km
Monsignor John Pereyma Catholic Secondary School
Secondary: Catholic
4.38 km
Courtice Secondary School
Secondary: Public
2.69 km
Holy Trinity Catholic Secondary School
Secondary: Catholic
3.71 km
Eastdale Collegiate and Vocational Institute
Secondary: Public
1.58 km
O'Neill Collegiate and Vocational Institute
Secondary: Public
4.14 km
Maxwell Heights Secondary School
Secondary: Public
4.56 km







