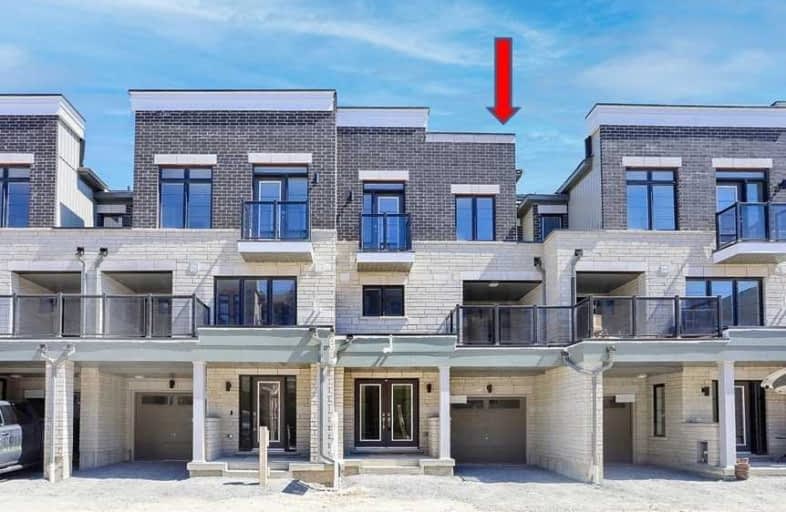
Central Public School
Elementary: Public
0.93 km
Vincent Massey Public School
Elementary: Public
1.65 km
St. Elizabeth Catholic Elementary School
Elementary: Catholic
0.66 km
Harold Longworth Public School
Elementary: Public
1.38 km
Charles Bowman Public School
Elementary: Public
0.96 km
Duke of Cambridge Public School
Elementary: Public
1.48 km
Centre for Individual Studies
Secondary: Public
0.17 km
Courtice Secondary School
Secondary: Public
7.20 km
Holy Trinity Catholic Secondary School
Secondary: Catholic
6.82 km
Clarington Central Secondary School
Secondary: Public
1.69 km
Bowmanville High School
Secondary: Public
1.38 km
St. Stephen Catholic Secondary School
Secondary: Catholic
0.83 km










