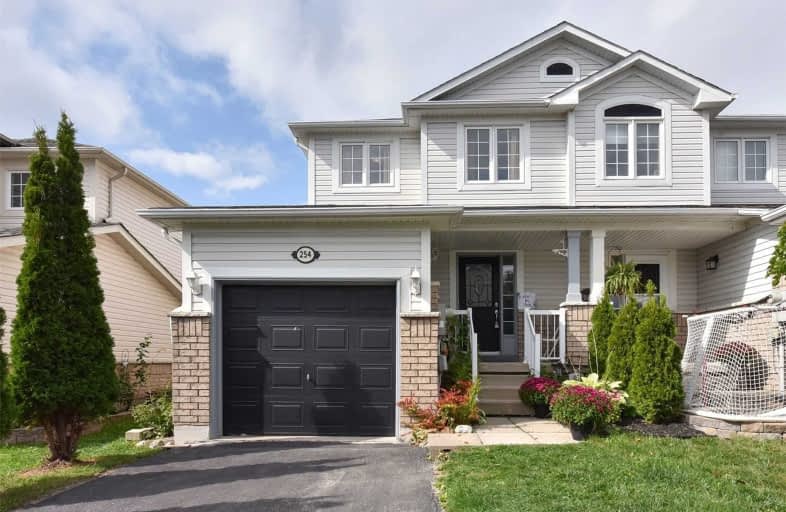Sold on Sep 21, 2020
Note: Property is not currently for sale or for rent.

-
Type: Att/Row/Twnhouse
-
Style: 2-Storey
-
Lot Size: 25.03 x 103.79 Feet
-
Age: No Data
-
Taxes: $3,123 per year
-
Days on Site: 4 Days
-
Added: Sep 17, 2020 (4 days on market)
-
Updated:
-
Last Checked: 3 months ago
-
MLS®#: E4917133
-
Listed By: Right at home realty inc., brokerage
Great Opportunity To Own End Unit Freehold Townhome, Beautiful 3 Bedroom Move-In Ready Cozy Nest For First Time Buyers In Family Friendly Neighborhood, Close To Parks, Shopping, Schools And Much More.
Extras
All Existing: Elf's, Window Coverings Including Curtains, S/S Fridge, Gas Stove, Gas Bbq, Front Load Whirlpool Washer, Dryer, Gdo, Nest Thermostat, Furnace, Ac. New Roof Shingles 2016. (Hwt-Rental)
Property Details
Facts for 254 Swindells Street, Clarington
Status
Days on Market: 4
Last Status: Sold
Sold Date: Sep 21, 2020
Closed Date: Nov 03, 2020
Expiry Date: Dec 31, 2020
Sold Price: $540,000
Unavailable Date: Sep 21, 2020
Input Date: Sep 17, 2020
Prior LSC: Listing with no contract changes
Property
Status: Sale
Property Type: Att/Row/Twnhouse
Style: 2-Storey
Area: Clarington
Community: Bowmanville
Availability Date: 30/60 Days
Inside
Bedrooms: 3
Bathrooms: 2
Kitchens: 1
Rooms: 5
Den/Family Room: No
Air Conditioning: Central Air
Fireplace: No
Washrooms: 2
Building
Basement: Full
Heat Type: Forced Air
Heat Source: Gas
Exterior: Alum Siding
Exterior: Brick
Water Supply: Municipal
Special Designation: Unknown
Parking
Driveway: Private
Garage Spaces: 1
Garage Type: Attached
Covered Parking Spaces: 1
Total Parking Spaces: 2
Fees
Tax Year: 2020
Tax Legal Description: Pt Block 83, Plan 40M2066, Pt5, 40R21067
Taxes: $3,123
Land
Cross Street: Liberty & Swindells
Municipality District: Clarington
Fronting On: West
Pool: None
Sewer: Sewers
Lot Depth: 103.79 Feet
Lot Frontage: 25.03 Feet
Additional Media
- Virtual Tour: http://www.myvisuallistings.com/vtnb/301052
Rooms
Room details for 254 Swindells Street, Clarington
| Type | Dimensions | Description |
|---|---|---|
| Foyer Main | 1.81 x 2.67 | 2 Pc Bath, Double Closet |
| Great Rm Main | 2.76 x 5.76 | Laminate, Large Window |
| Kitchen Main | 4.97 x 2.68 | Linoleum, Stainless Steel Appl, W/O To Yard |
| Master 2nd | 3.63 x 4.95 | Broadloom, W/I Closet |
| 2nd Br 2nd | 2.45 x 3.54 | Broadloom, Large Window, Closet |
| 2nd Br 2nd | 2.40 x 2.88 | Broadloom, Large Window, Closet |
| Laundry Lower | - |
| XXXXXXXX | XXX XX, XXXX |
XXXX XXX XXXX |
$XXX,XXX |
| XXX XX, XXXX |
XXXXXX XXX XXXX |
$XXX,XXX | |
| XXXXXXXX | XXX XX, XXXX |
XXXX XXX XXXX |
$XXX,XXX |
| XXX XX, XXXX |
XXXXXX XXX XXXX |
$XXX,XXX |
| XXXXXXXX XXXX | XXX XX, XXXX | $540,000 XXX XXXX |
| XXXXXXXX XXXXXX | XXX XX, XXXX | $499,000 XXX XXXX |
| XXXXXXXX XXXX | XXX XX, XXXX | $335,000 XXX XXXX |
| XXXXXXXX XXXXXX | XXX XX, XXXX | $309,900 XXX XXXX |

Central Public School
Elementary: PublicJohn M James School
Elementary: PublicSt. Elizabeth Catholic Elementary School
Elementary: CatholicHarold Longworth Public School
Elementary: PublicCharles Bowman Public School
Elementary: PublicDuke of Cambridge Public School
Elementary: PublicCentre for Individual Studies
Secondary: PublicClarke High School
Secondary: PublicHoly Trinity Catholic Secondary School
Secondary: CatholicClarington Central Secondary School
Secondary: PublicBowmanville High School
Secondary: PublicSt. Stephen Catholic Secondary School
Secondary: Catholic

