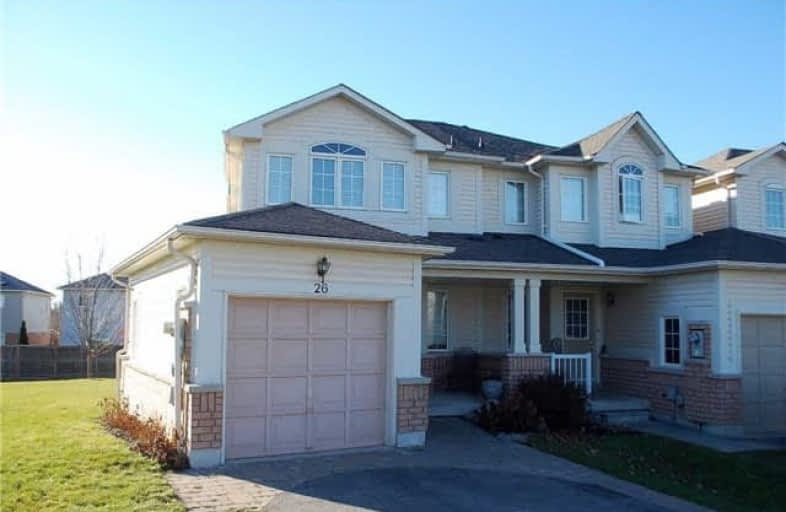
Central Public School
Elementary: Public
1.53 km
Vincent Massey Public School
Elementary: Public
1.69 km
John M James School
Elementary: Public
0.71 km
St. Elizabeth Catholic Elementary School
Elementary: Catholic
0.91 km
Harold Longworth Public School
Elementary: Public
0.57 km
Duke of Cambridge Public School
Elementary: Public
1.51 km
Centre for Individual Studies
Secondary: Public
0.90 km
Clarke High School
Secondary: Public
6.63 km
Holy Trinity Catholic Secondary School
Secondary: Catholic
7.87 km
Clarington Central Secondary School
Secondary: Public
2.73 km
Bowmanville High School
Secondary: Public
1.38 km
St. Stephen Catholic Secondary School
Secondary: Catholic
1.48 km


