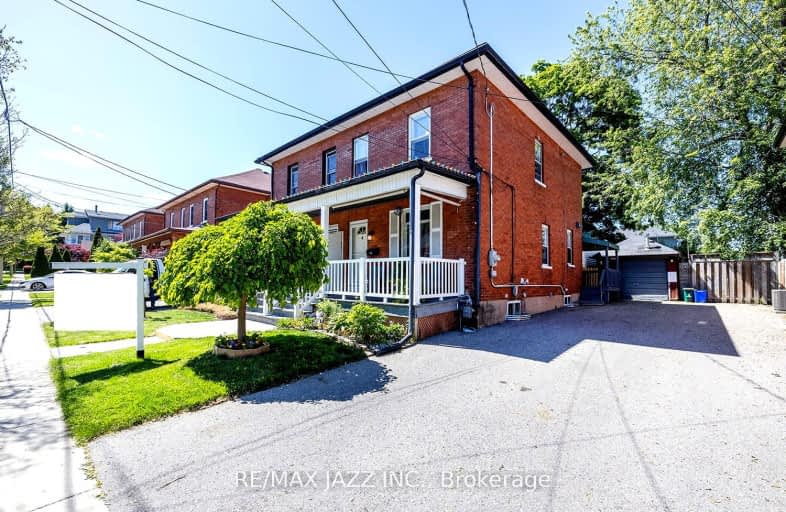Walker's Paradise
- Daily errands do not require a car.
90
/100
Bikeable
- Some errands can be accomplished on bike.
65
/100

Central Public School
Elementary: Public
0.51 km
Vincent Massey Public School
Elementary: Public
0.44 km
Waverley Public School
Elementary: Public
1.55 km
John M James School
Elementary: Public
1.31 km
St. Joseph Catholic Elementary School
Elementary: Catholic
1.47 km
Duke of Cambridge Public School
Elementary: Public
0.31 km
Centre for Individual Studies
Secondary: Public
1.24 km
Clarke High School
Secondary: Public
7.26 km
Holy Trinity Catholic Secondary School
Secondary: Catholic
7.35 km
Clarington Central Secondary School
Secondary: Public
2.10 km
Bowmanville High School
Secondary: Public
0.28 km
St. Stephen Catholic Secondary School
Secondary: Catholic
2.05 km
-
Rotory Park
Queen and Temperence, Bowmanville ON 0.66km -
Memorial Park Association
120 Liberty St S (Baseline Rd), Bowmanville ON L1C 2P4 1.28km -
Bowmanville Dog Park
Port Darlington Rd (West Beach Rd), Bowmanville ON 2.45km
-
RBC - Bowmanville
55 King St E, Bowmanville ON L1C 1N4 0.46km -
TD Bank Financial Group
188 King St E, Bowmanville ON L1C 1P1 0.5km -
BMO Bank of Montreal
2 King St W (at Temperance St.), Bowmanville ON L1C 1R3 0.53km







