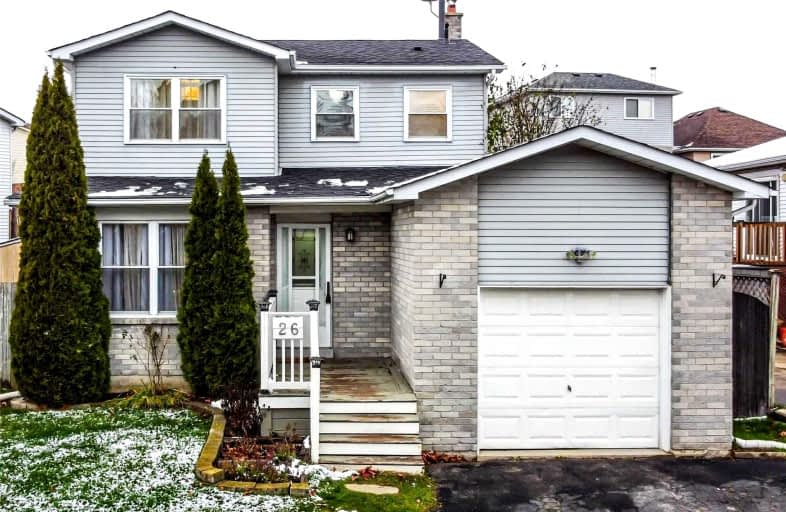
Courtice Intermediate School
Elementary: Public
0.85 km
Monsignor Leo Cleary Catholic Elementary School
Elementary: Catholic
1.73 km
S T Worden Public School
Elementary: Public
1.37 km
Lydia Trull Public School
Elementary: Public
1.51 km
Dr Emily Stowe School
Elementary: Public
1.26 km
Courtice North Public School
Elementary: Public
0.59 km
Monsignor John Pereyma Catholic Secondary School
Secondary: Catholic
5.68 km
Courtice Secondary School
Secondary: Public
0.88 km
Holy Trinity Catholic Secondary School
Secondary: Catholic
2.29 km
Eastdale Collegiate and Vocational Institute
Secondary: Public
3.42 km
O'Neill Collegiate and Vocational Institute
Secondary: Public
5.97 km
Maxwell Heights Secondary School
Secondary: Public
5.75 km














